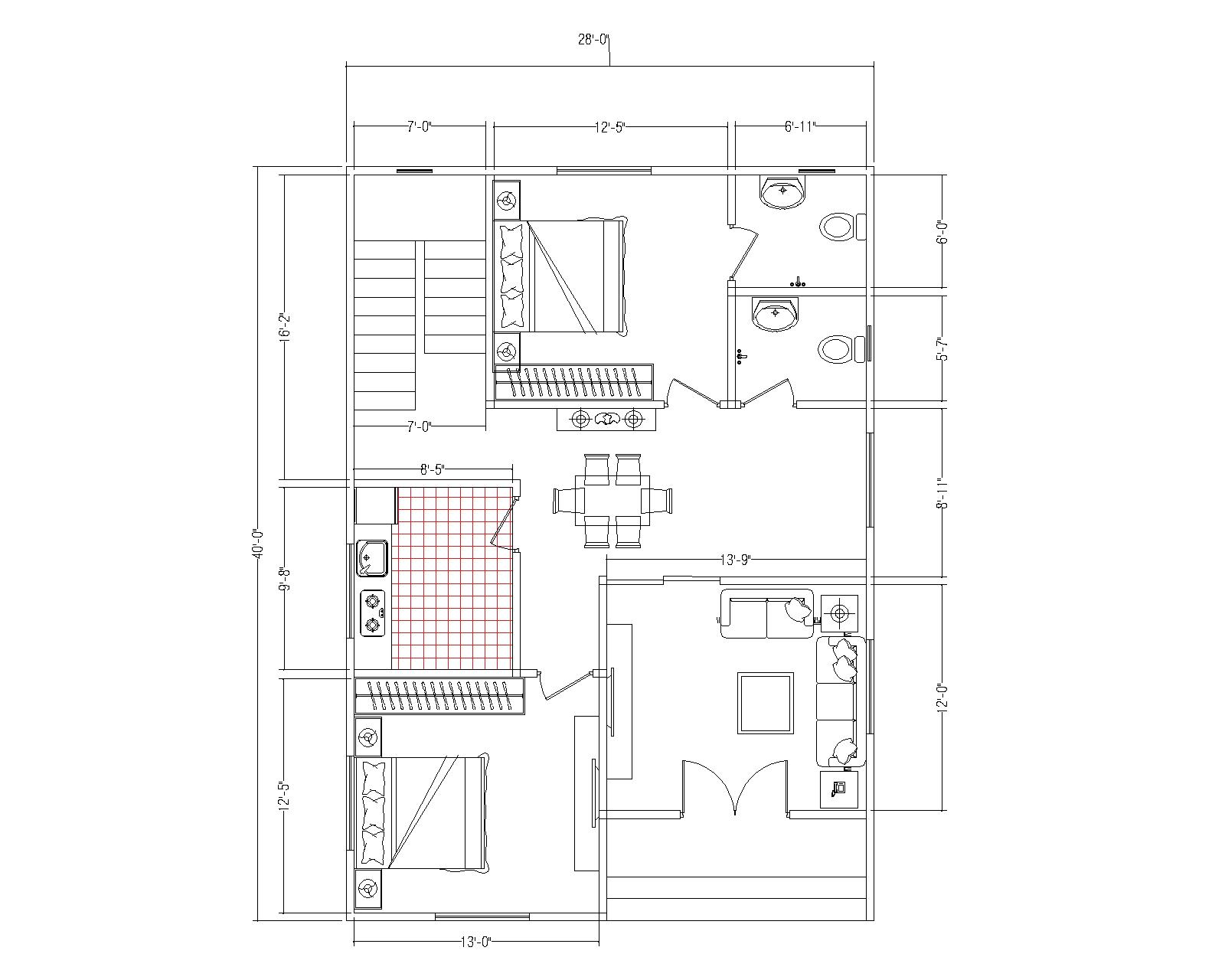In today's world, home design is about ensuring comfort and functionality while maximizing space. This 40x28 house design is a perfect example of how a compact layout can still offer spacious living space and modern amenities. Let's talk about the details of this beautifully designed 2-bedroom home.
Basically this is done for a client who will build this ground floor for the time being. Yes there is another floor plan above it but it is still a work in progress. It will be built with 2 floors as it is designed with 3 floors foundation. It will be used by the house owner for his own use. The floor plan of this home has been carefully crafted to ensure that every inch of space is efficiently utilized as desired by the home owner. The layout is simple yet practical, making it ideal for small families, couples looking for a comfortable and practical living space. Yes, you may think that there is no parking space here? A shed will be constructed in front of this house to keep cars separately.

Upon entering the home you will find a spacious living room measuring 13'-9" by 12'-0". It is designed to be the center of the home, perfect for relaxing with the family or entertaining guests. Open layout flexible furniture arrangement ensures that you can use the space as you like. Adjacent to the living room is a well-equipped kitchen that measures (9'-8" x 8'-5"). The kitchen is equipped with modern appliances and ample counter space, a delight for those who love to cook. I have enlarged it because if the kitchen is small, it is difficult for more than one person to work there, and many people feel uncomfortable in small kitchens.
The dining area adjacent to the kitchen provides a comfortable space for family meals and gatherings. The home has two bedrooms, each designed to provide maximum comfort and privacy. The first bedroom, measuring 12'-5" by 11'-7", is spacious enough to accommodate a king-size bed and additional furniture. The second bedroom, measuring 12'-5" by 13'-0", is perfect for a guest room or a child's room. The design has two well placed bathrooms The master bathroom located near the bedroom is designed with modern fixtures and ample space. The second bathroom, conveniently located near the living area, ensures that guests have easy access without intruding on the private area of the home. This home design is not only about aesthetics but also about practicality. The layout has plenty of storage space, ensuring the home is clutter-free. Additionally, the design incorporates large windows, which allow for plenty of natural light and create a bright and welcoming environment. Overall, this 40x28 home design is perfect for those looking for a modern, comfortable, and efficient living space.
Hope the home owner doesn't mind too much. Now it is normal for all the owners to change the house plan at first sight. I am ready for it. Thank you.