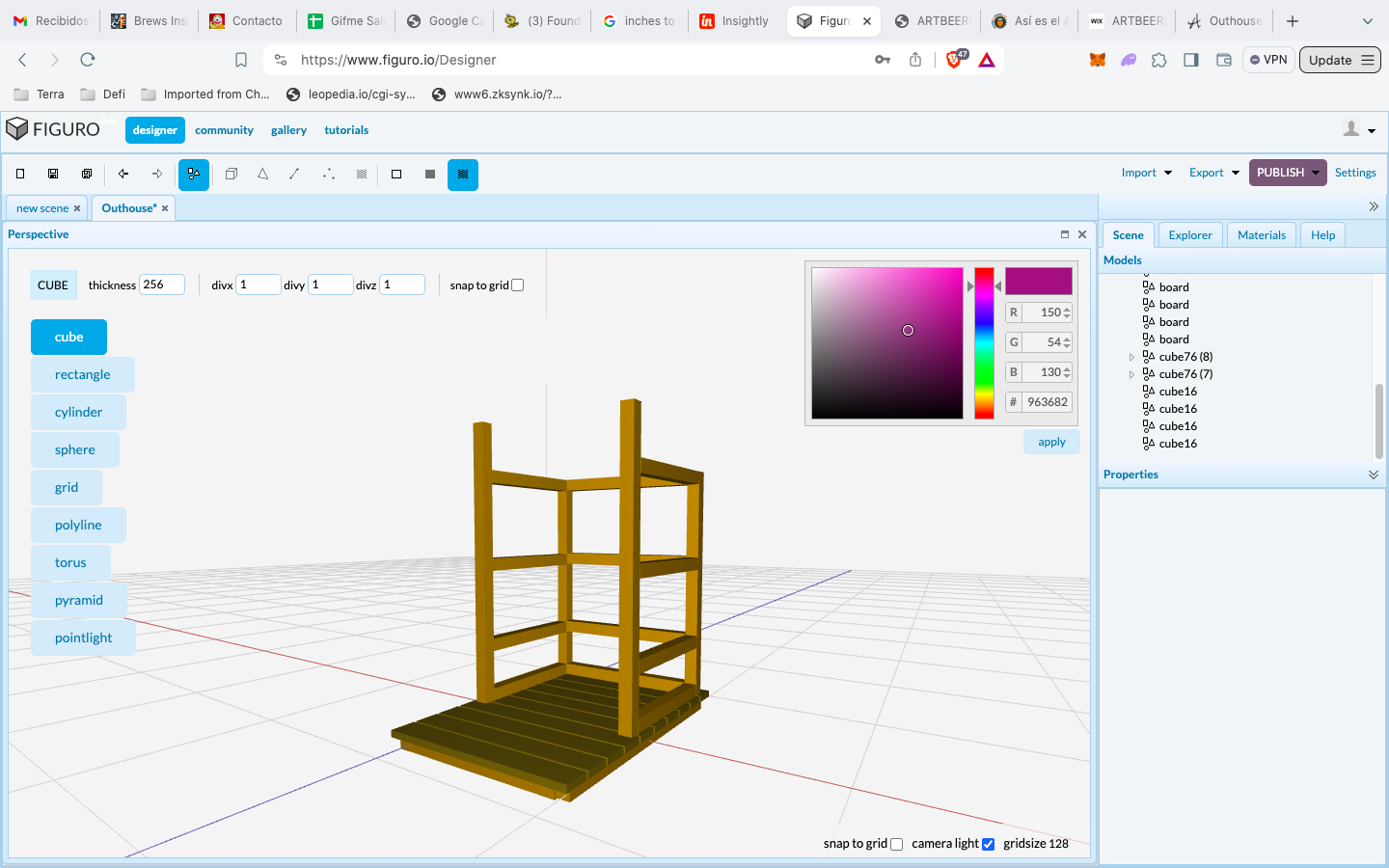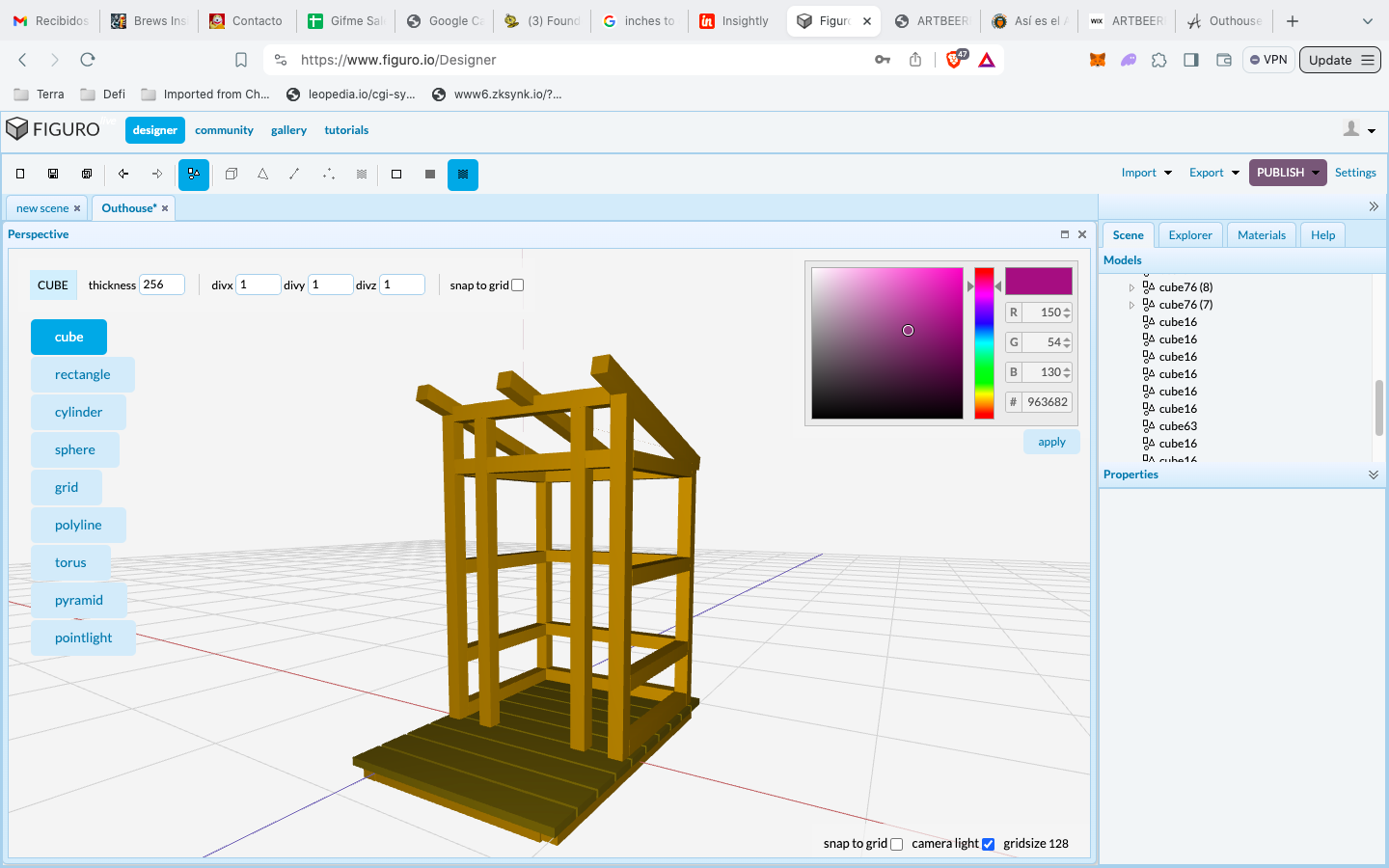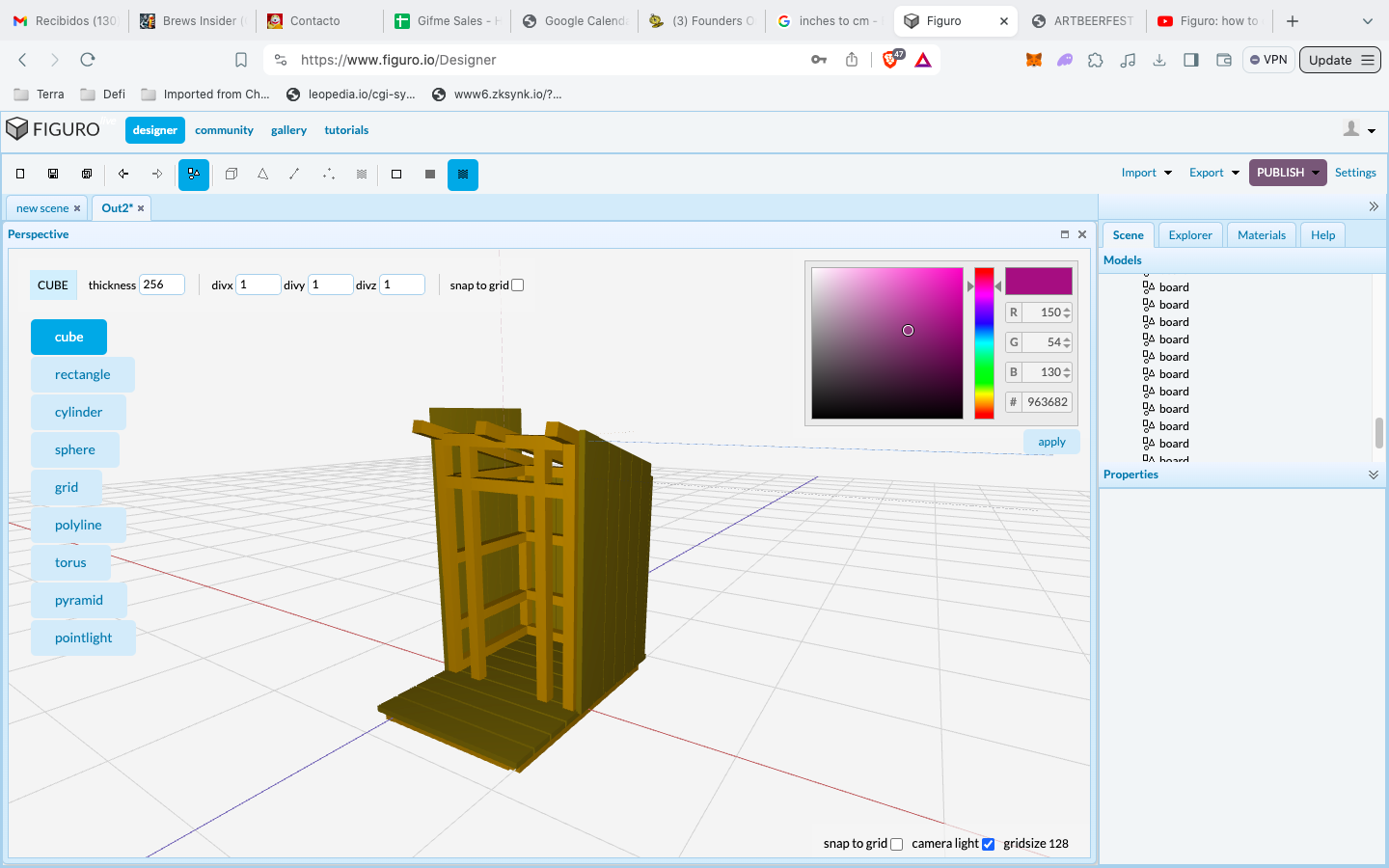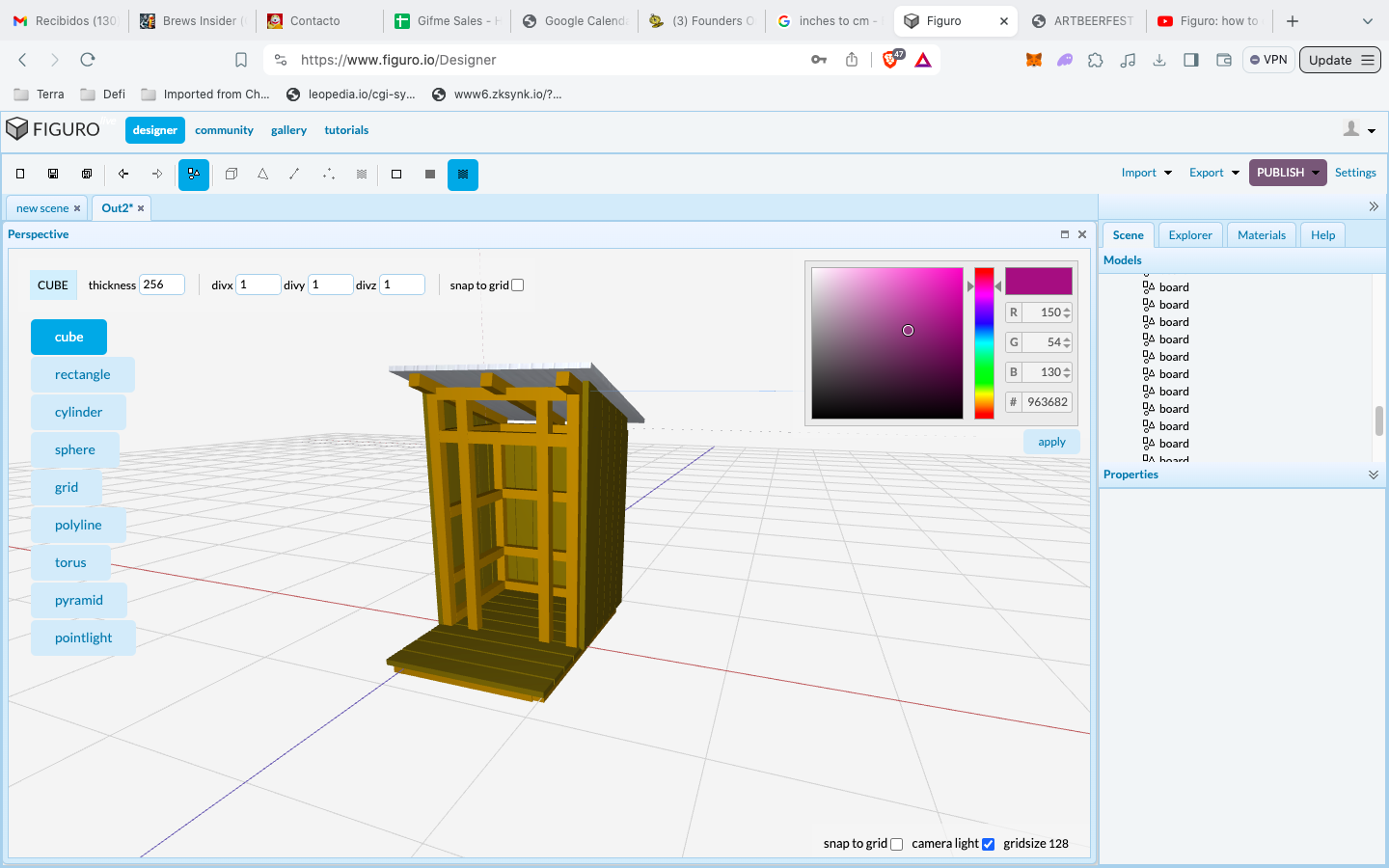
Yesterday night I decided to keep working on Figure to try to finish the outhouse design for the farm. I modeled the wall frames and the siding and then I added the rafters and a polycarbonate roof as I plan to let the light go in.
As I was progressing I was also learning how to deal with most of the basic tools of this Figure software I am testing. Here's a shot with the back and side walls.

Another one where I added the rest of rest of the frame, the rafters and left the front area for the door

Then I started the siding making the pieces of wood extra long to take care of later. You can appreciate I took care of one side first. Adding a cube on the roof and subtracting it to one of the sides first and the other later.

Finally the roof with a polycarbonate texture.

I still have to add the front siding, the door, and the interior sitting, but I am happy with how the final model is taking shape. I am starting to get familiar with the software and I am sure, going through the design of the 3D model will give me a bit of extra experience when building the real one.