Hey Architecture + Design lovers, I hope you are doing well! I already have internet at home, so I will be sharing much more of the progress of the construction of Hogar Verde Casa Ecológica e Inteligente en Arquitectura de Container with you.
I have a lot to share with this wonderful community, which has been witnessing since the beginning of this project that we have been building little by little, with a more sustainable vision towards a + green life.
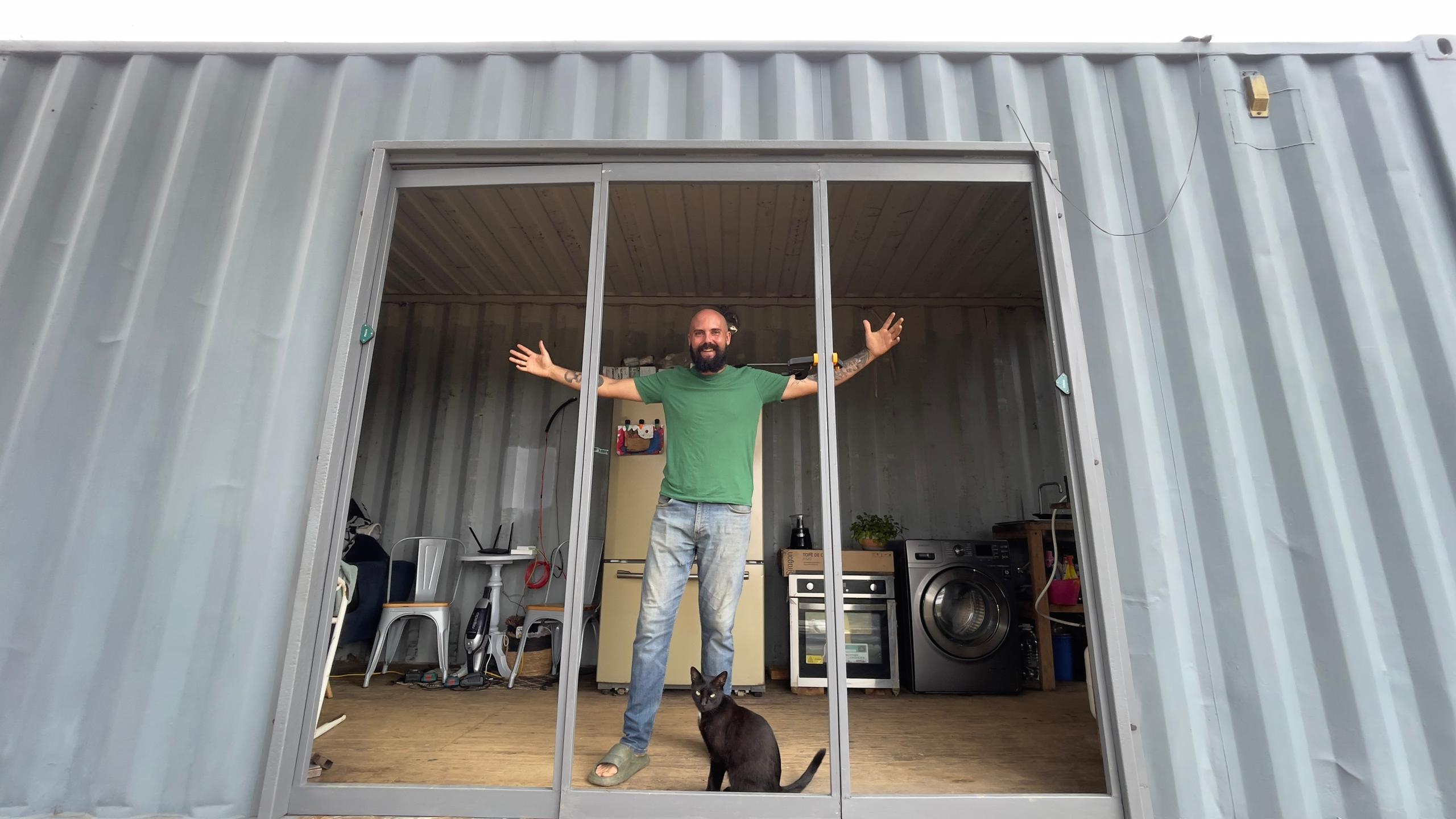
So it's time to catch up with the progress we have made , today we showed you a little bit of how we made our folding doors or windows.
The Concept
I think there are two very important things in a good design in architecture , one is cross ventilation to ensure a cool environment inside the house and make them in a sustainable way .
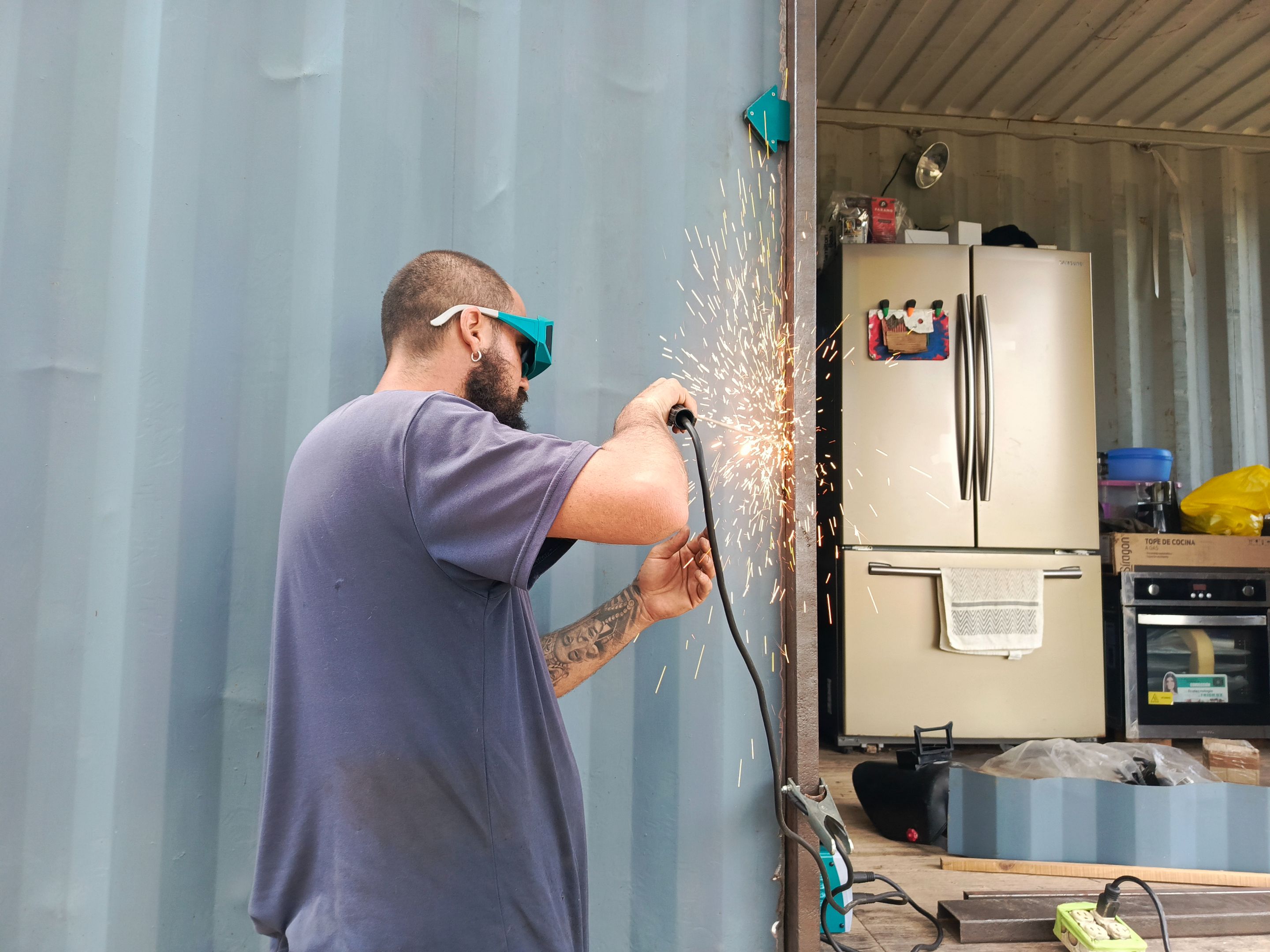
Creating a fresh and livable environment with good planning.
As well as the good use of natural light inputs, both actions avoid excess energy use.
If you do not have a good ventilation you will surely have to resort in the case of Venezuela, as a tropical country, to the installation of air conditioners, the same happens in houses with little natural light, which have the lights on all day due to lack of good design.
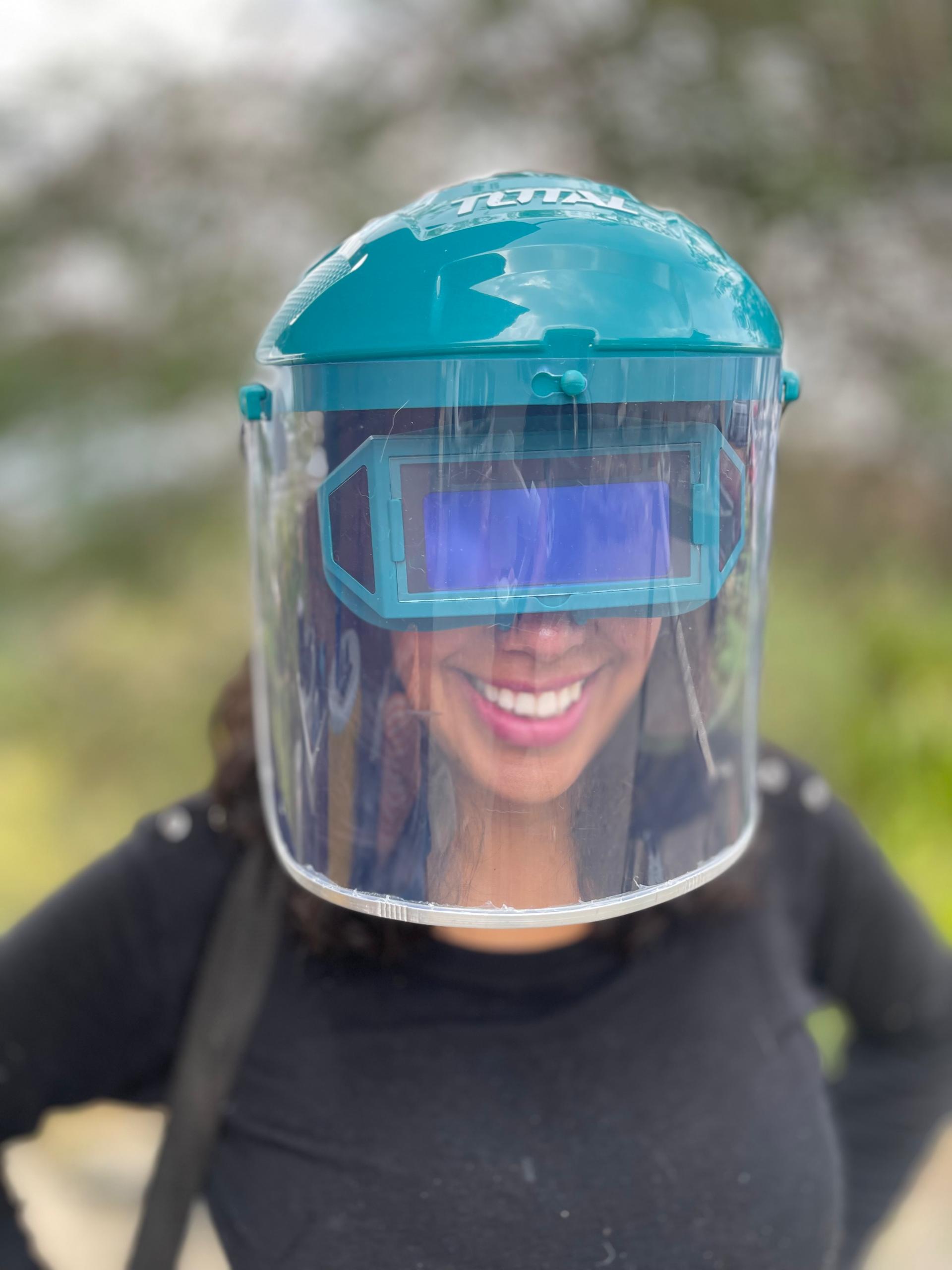
Our Green Home is open concept, the design we created together with our architect carries this essence, for us it was also important to be connected to the outside and it was also valuable to have large windows to take advantage of the view.
The Design
It was time to select what we really wanted, sliding doors, folding, pivoting and others.
We decided on the folding doors with glass distributed in the French style, where we can take advantage of the view even being inside the house and being this style so light to the eye also give a feeling of spaciousness even if we are in a smaller space as it is a Container House.
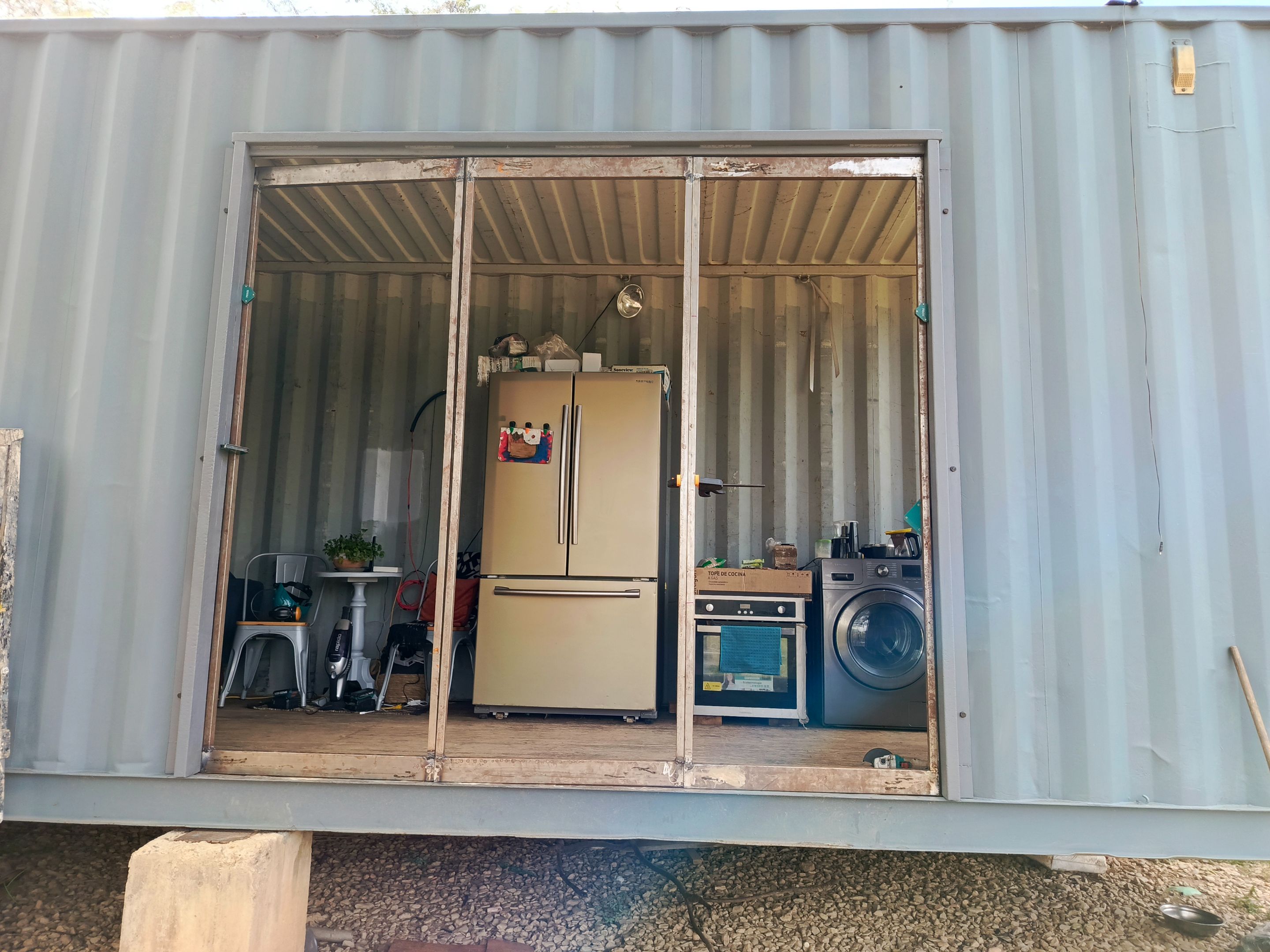
So we got down to work, although we are not specialists in welding we dared to do it ourselves.
The Frame
The first thing we did was to raise the frame 20 cm more, so that the doors were 2.15 meters high and we have 2.50 meters wide.
We started by assembling the frame, which we did with some tubes that we recycled.
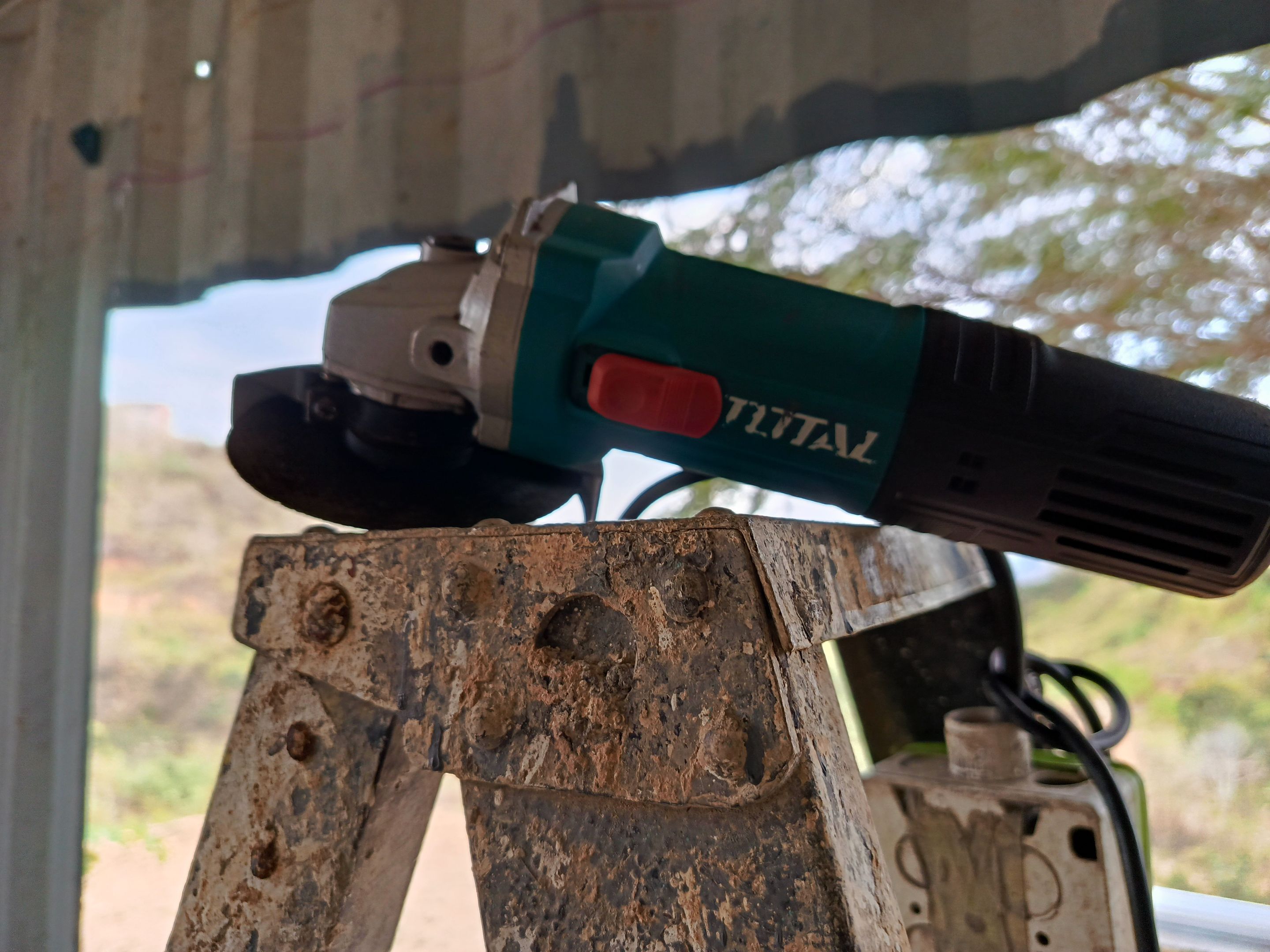
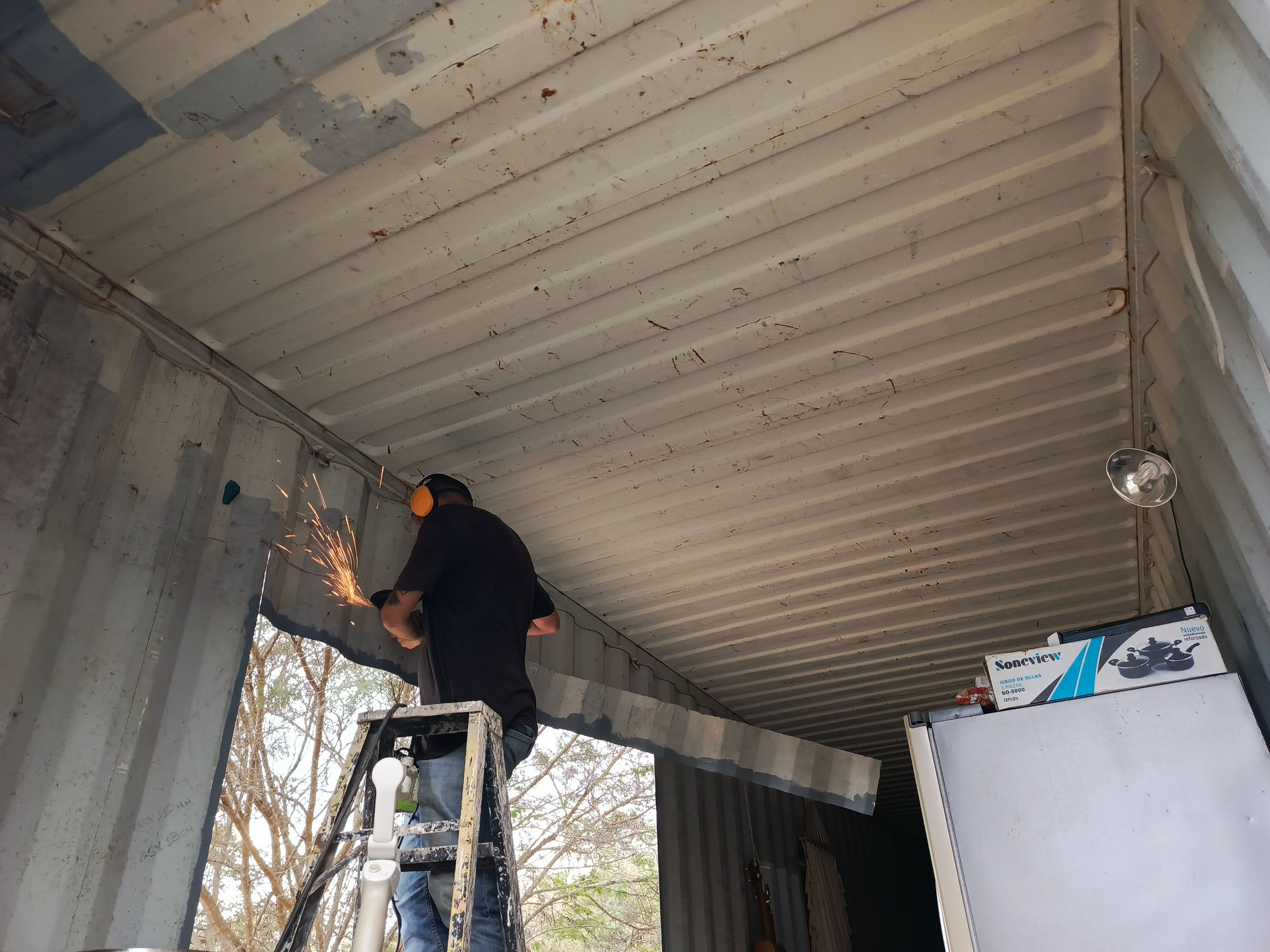
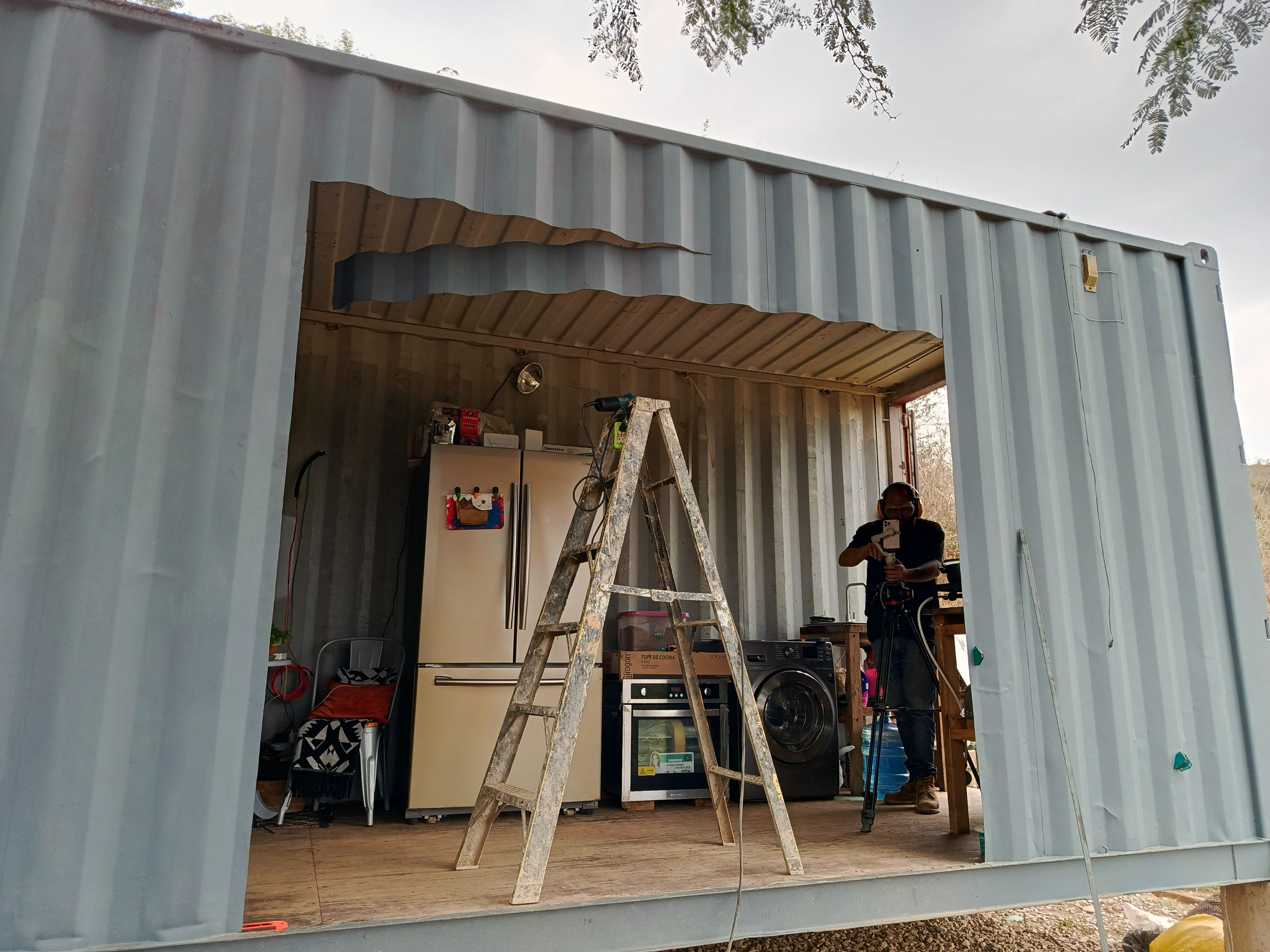
But it was difficult just for the little experience, but we managed to solve with a frame by placing bolts, along with a 5 x 5 angle and welded to the tube for the frame and on each side we placed 3 bolts.
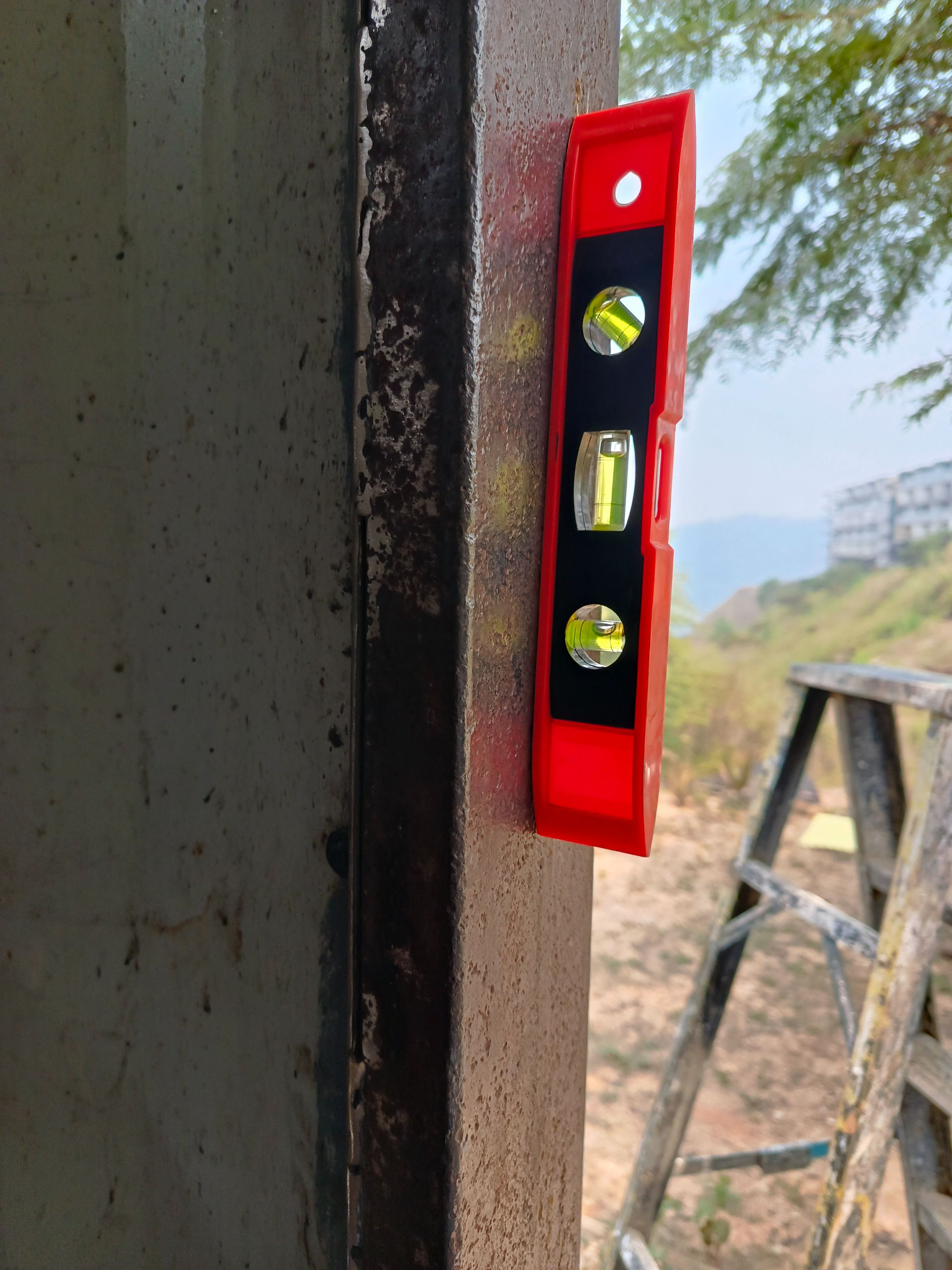
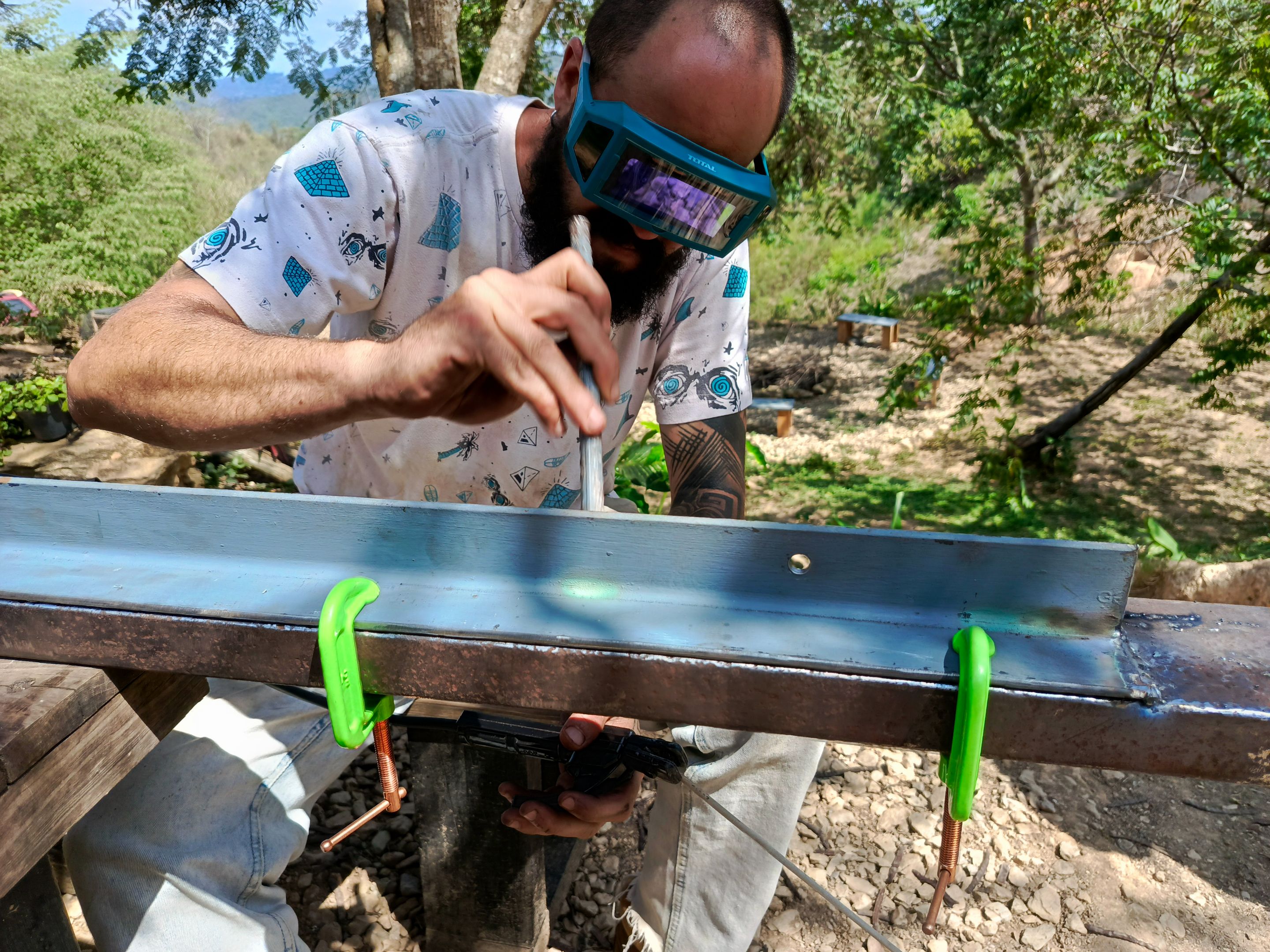
After making the frame and rail, we went on to measure to make the doors.
The Folding Doors
We decided for the folding doors because they make us gain even more space when we open them, they seem ideal for our open concept, since we will have some decks to expand the house and we did not want barriers like the ones created with the sliding doors.
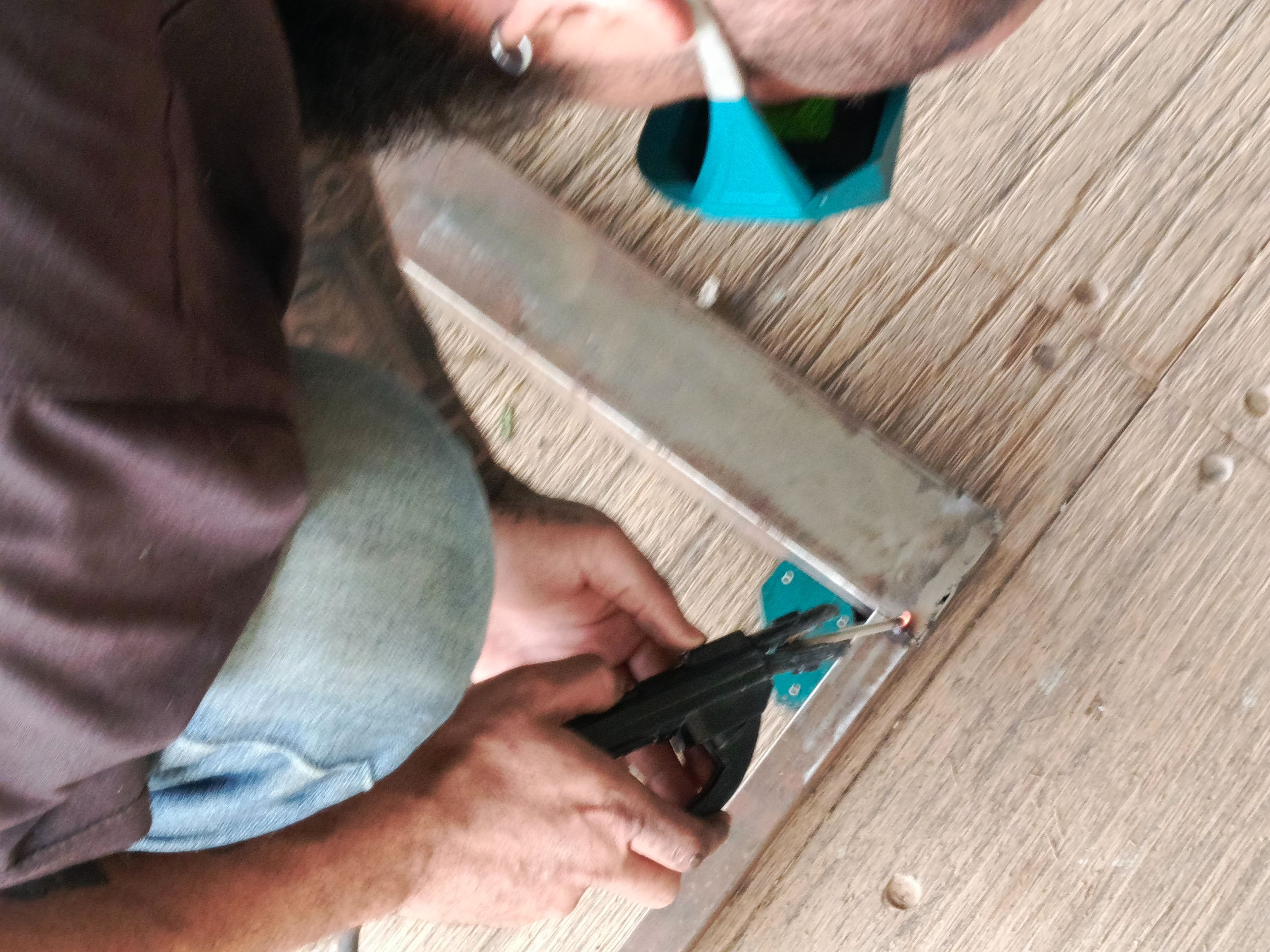
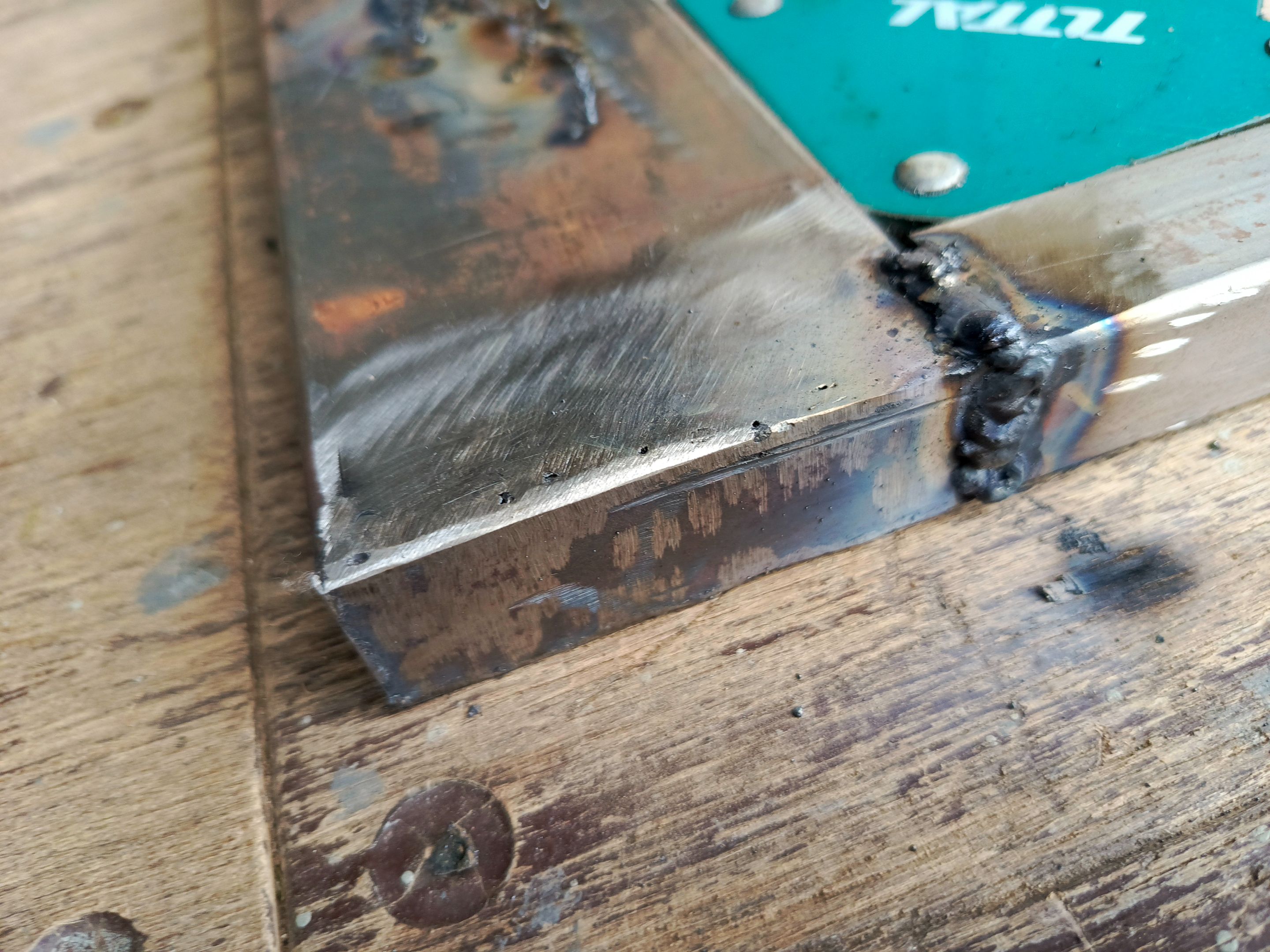
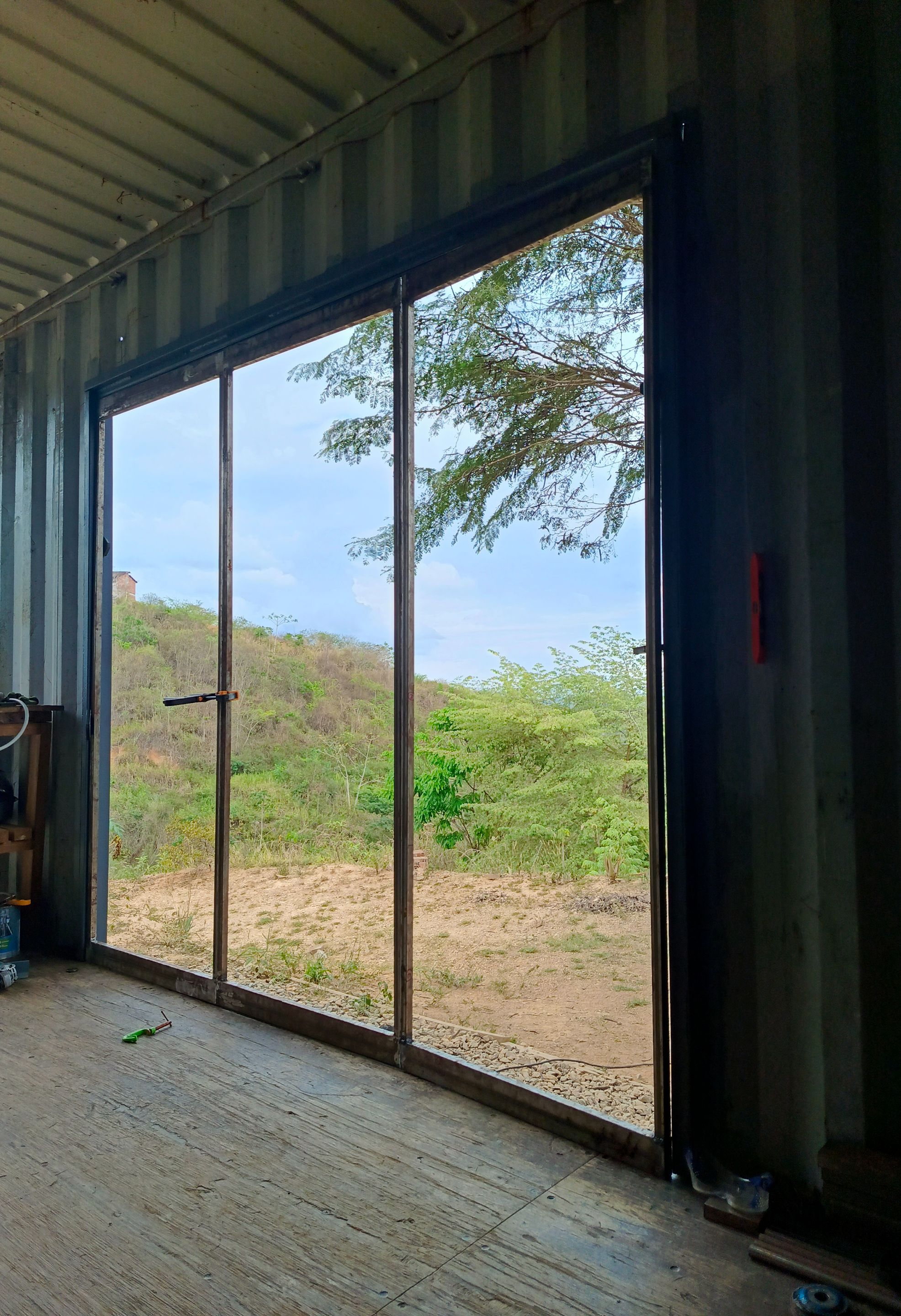
We made 3 doors, to make them we used 3x1 tubes for the upper and lower part of the frame and 1 x1 for the sides.
We painted them with 2 in 1 anticorrosive primer to protect them.
We are happy with the results and we will certainly have a good view of ventilation and lighting.
Carmen Victoria Turmero
| I am audiovisual producer, nature lover, creator of the Ecovillage and Community Vida Verde , passionate about travel and architecture. |  |
|---|