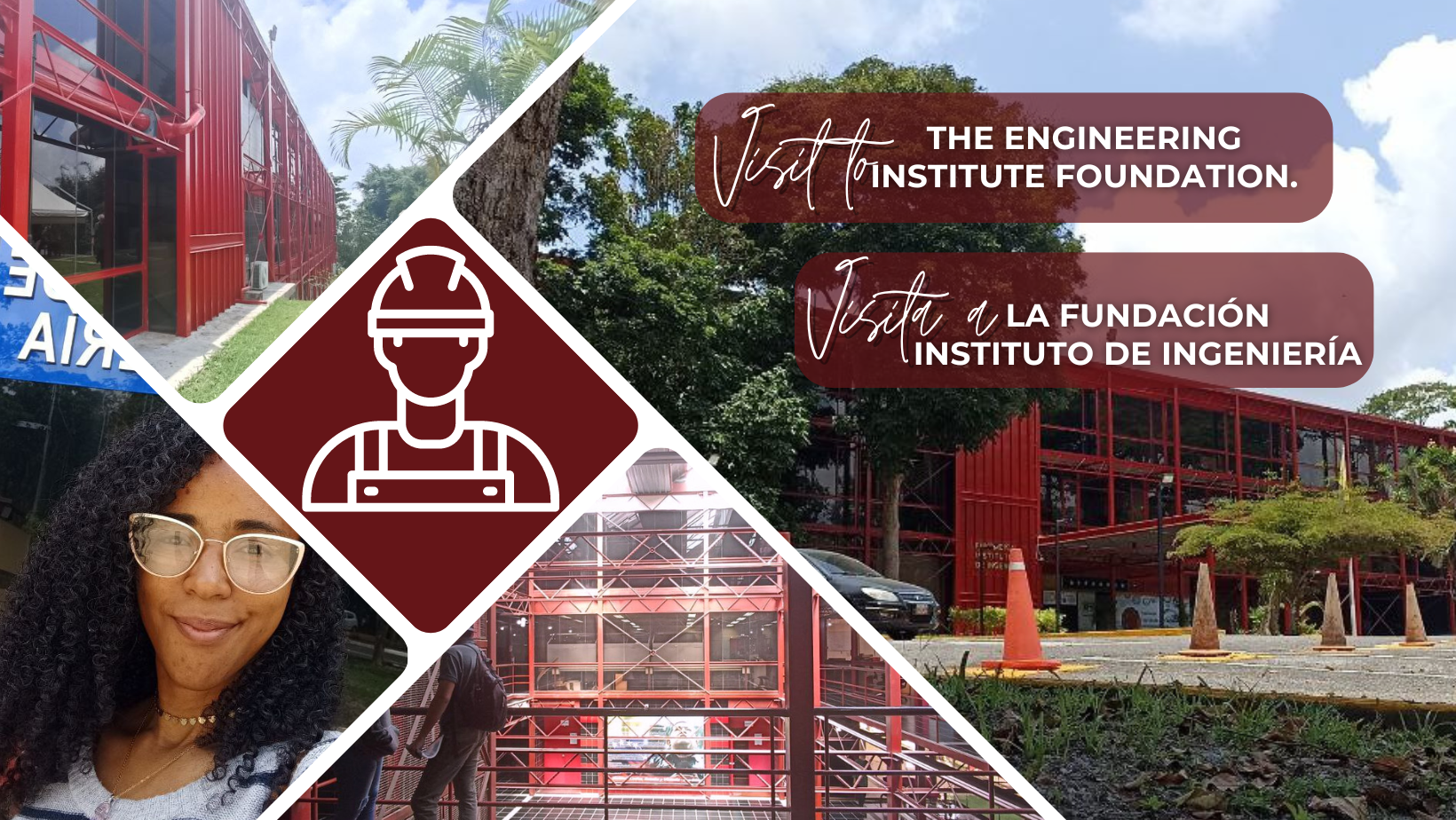
ENGLISH VERSION
Visit to the Engineering Institute Foundation.
Caracas, is full of buildings of great architectural and constructive value; either for being designed by high-end professionals from years ago or for implementing construction techniques that, at the time of their implementation, were innovative and different.
An example of the aforementioned is the building of the Engineering Institute Foundation, located in Caracas, Venezuela.
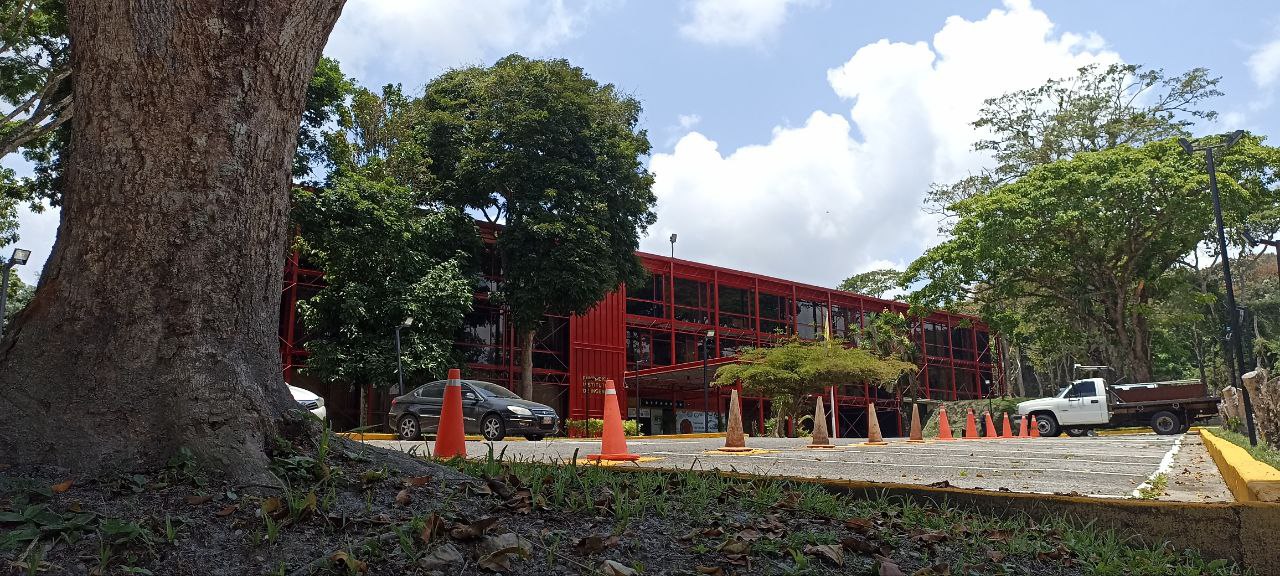
This building stands out for its volumetric configuration, its almost transparent glazed facades and the strong red color of its load-bearing structure.
The Fundación Instituto de Ingeniería para Investigación y Desarrollo Tecnológico (FIIIDT), better known as “Instituto de Ingeniería”, is a Venezuelan state foundation created by decree in 1980 and attached at that time to the Ministry of Development and today to the Ministry of People's Power for Science and Technology. It effectively began its operations in 1982, seeking to assume the lofty challenge of being the “Technological Arm of the Venezuelan State”.
The building destined to be the headquarters of the Engineering Institute, occupies approximately 4,000 m2 and was put into operation in just 11 months; its design sought to take advantage of the favorable climatic conditions of the area, the gentle topography and the surrounding vegetation, resulting in a well-proportioned building, perched slightly on the ground and completely glazed facades, reminiscent of the architectural style of Mies Van Der Rohe.
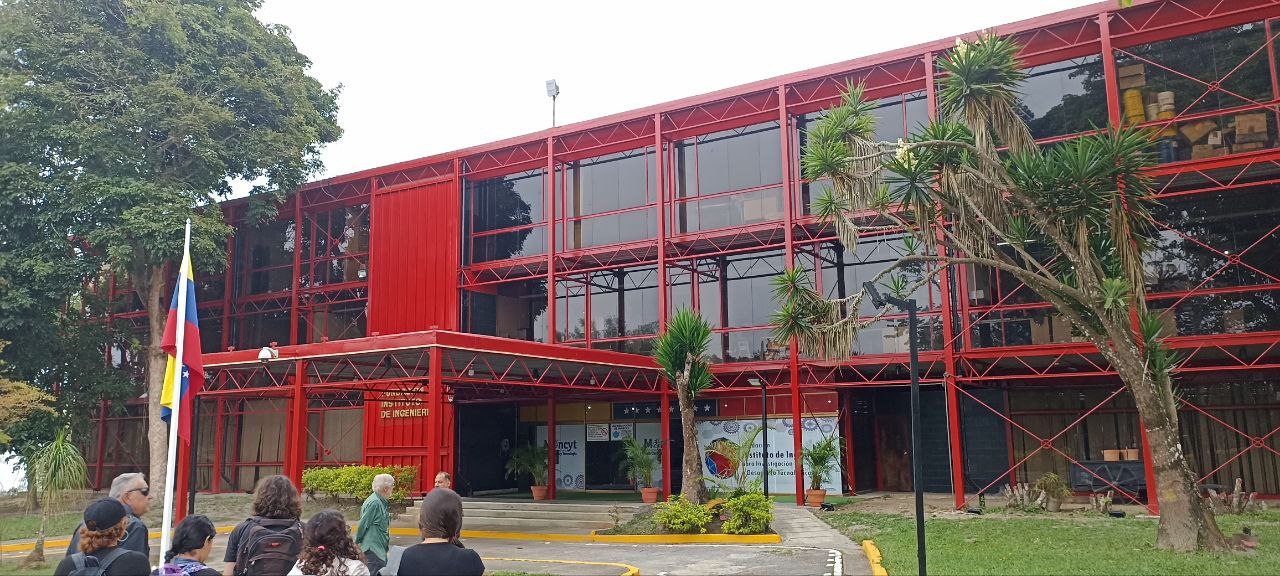
The team of architects in charge of carrying out this project were Henrique Hernández, Alejandro Galbe, Cristina Echeverría and Luis Marcano, with the participation of Sonia Cedres de Bello.
This group of professionals saw in this project the opportunity to use a structural system little known at the time, called the Bolted Metal Structural System (SIEMA), which had only been used in 1983 and 1988 in the headquarters of the Banco del Libro de Altamira.
An economic structural system; accessible, light and easy to assemble; the SIEMA represented the aspirations that each of the members of IDEC (Institute for the Experimental Development of Construction) had.
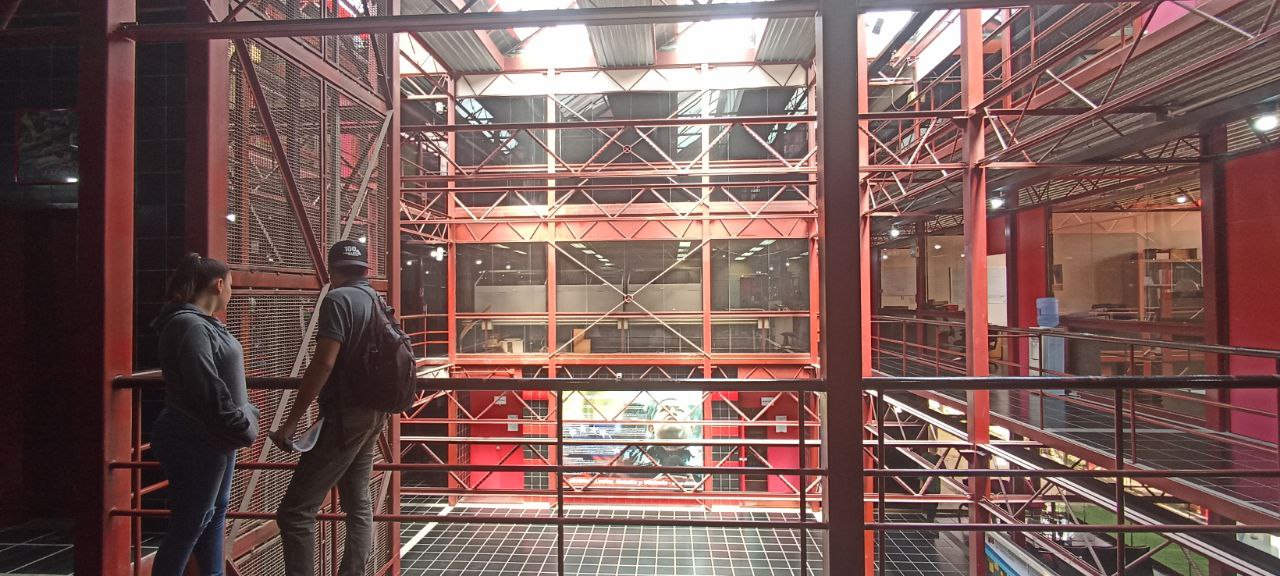
My greatest impression when I toured the building was not only its freshness obtained naturally (Caracas is a very tropical city; it is uncommon to find glass buildings without air conditioning), but also how light it is projected despite having 3 floors.
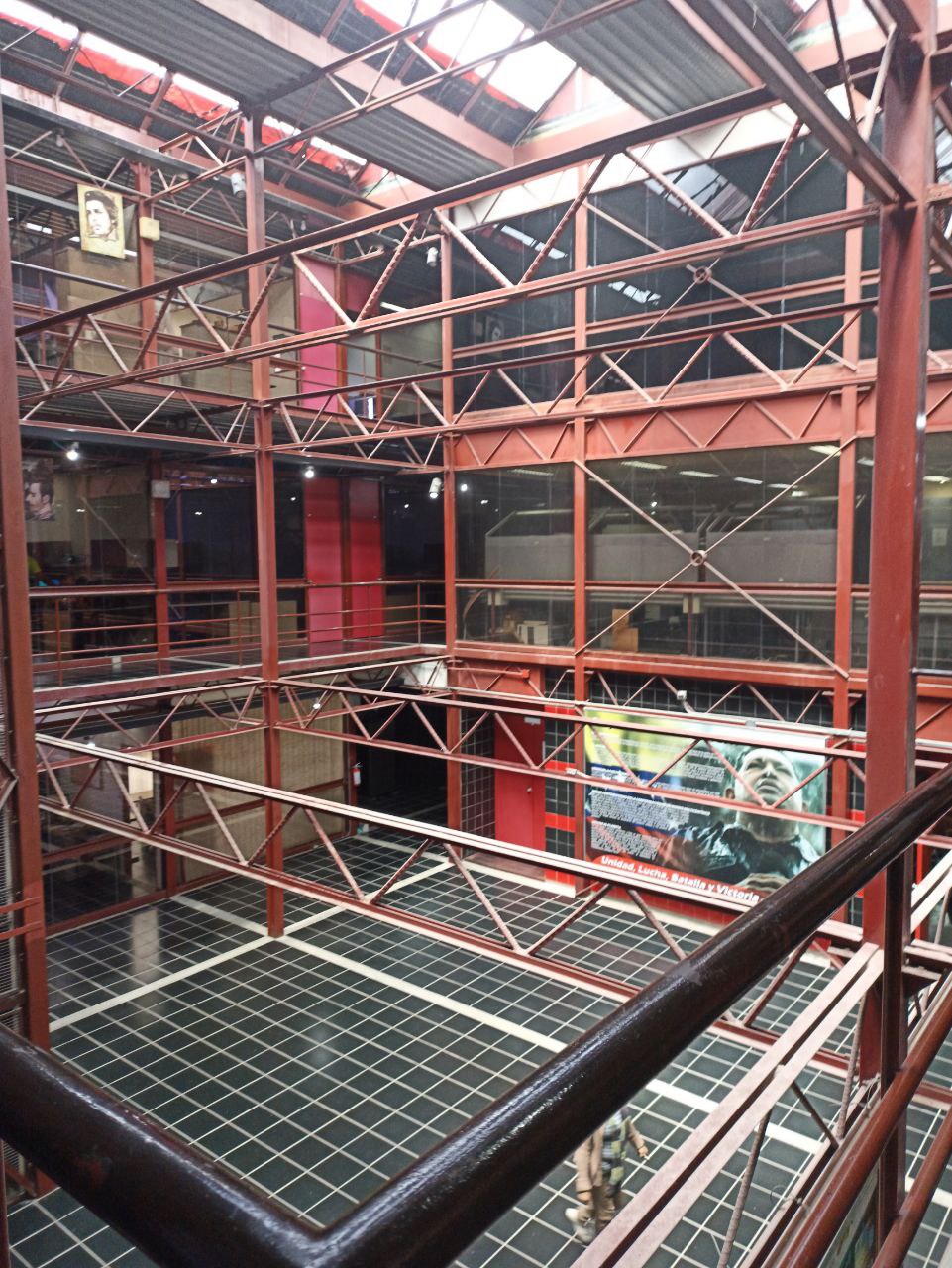
In addition, as you walk through it, you notice that few spaces are delimited by opaque “walls”; for the most part, all spaces are delimited by glass.
Therefore, you can see through most of the offices and beyond them; you can notice the surrounding landscape; reason why; I noticed few offices with artificial light; because natural light enters from the ceiling and from all its facades.
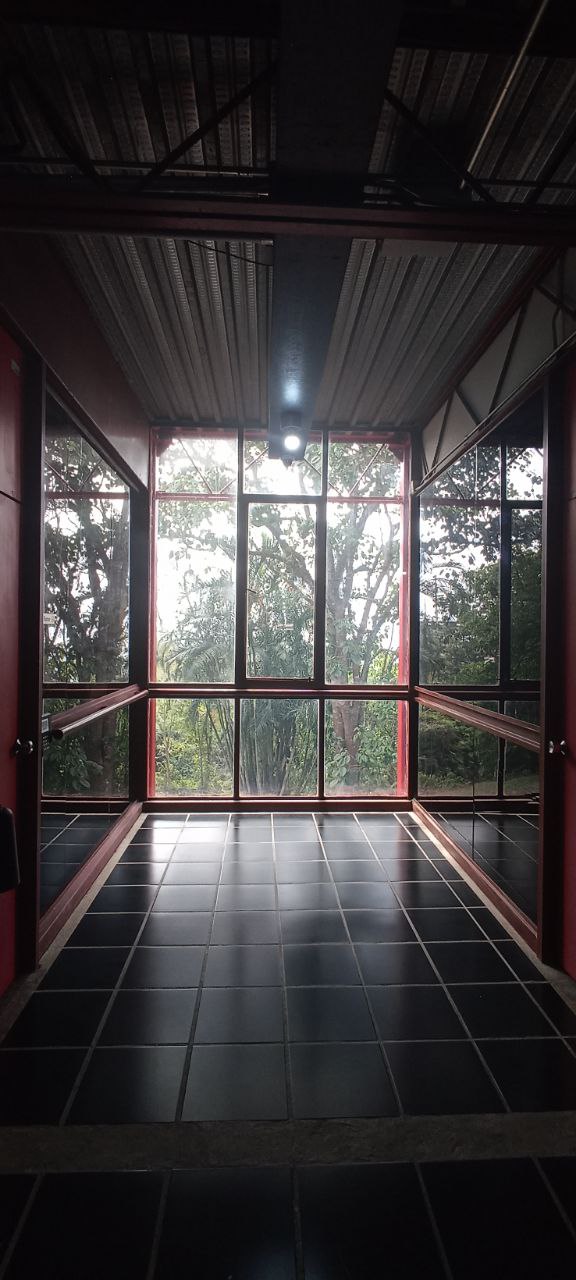
The vertical circulation is another issue that also draws attention, as the stairwells are located at the ends of the building, being right next to the facades; on the contrary, the only elevator in the complex is located in the center of the entire building, next to the entrance hall.
The program areas of the building also contain mostly offices, restrooms and a small auditorium.
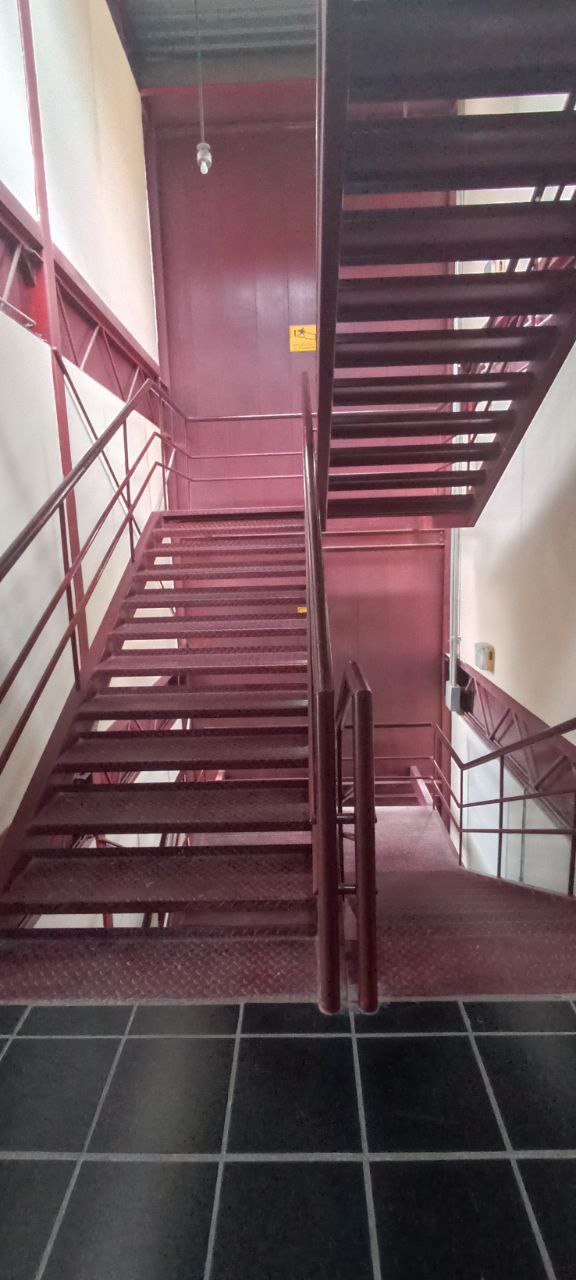
As part of our visit, we had the opportunity to go up to the roof to enjoy the view of Sartenejas and the valley surrounding the building.
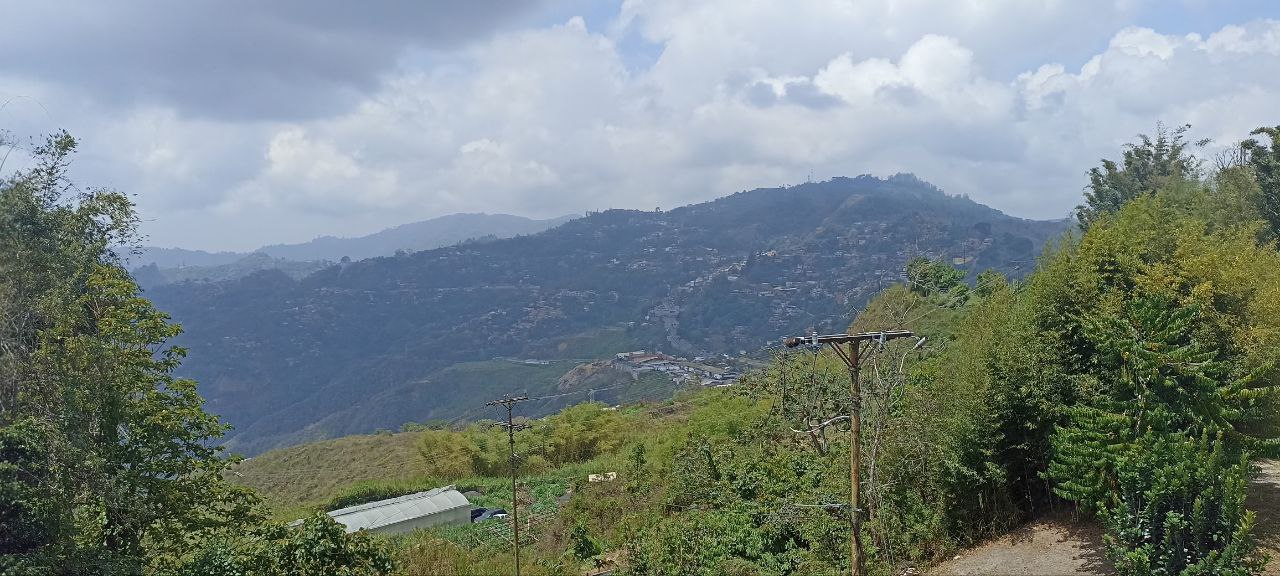
I continue to discover Caracas, which beyond its predominantly brutalist emblematic buildings, has architectural and constructive jewels like this one.
It shows that a balance between Engineering and Architecture is always possible.
Do you want to continue seeing architectural gems like this?
I invite you to follow me.
If you liked the post; please leave me a comment a “Like”. 😊
Source: https://fundaayc.com/tag/fundacion-instituto-de-ingenieria/
Translated with DeepL.com (free version)
=============================================================================
VERSION EN ESPAÑOL
Visita a la Fundación Instituto de Ingeniería.
Caracas, está llena de edificios de gran valor arquitectónico y constructivo; sea por ser diseñados por profesionales de alta gama de hace años o por implementar técnicas constructivas que, para el momento de su implementación, fueron innovadoras y diferentes.
Un ejemplo de lo antes mencionado, es el edificio de la Fundación Instituto de Ingeniería, ubicado en Caracas, Venezuela.

Edificio que resalta por su configuración volumétrica, por sus fachadas acristaladas; casi transparentes y por el color rojo fuerte de su estructura portante.
La Fundación Instituto de Ingeniería para Investigación y Desarrollo Tecnológico (FIIIDT); mejor conocido como “Instituto de Ingeniería” es una fundación del Estado Venezolano creada por decreto en 1980 adscrita entonces al Ministerio de Fomento y hoy al Ministerio del Poder Popular para Ciencia y Tecnología. Inició efectivamente sus operaciones en 1982, buscando asumir el elevado reto de ser el “Brazo tecnológico del Estado Venezolano”.
El edificio destinado para ser la sede del instituto de Ingeniería; ocupa aproximadamente 4.000m2 y fue puesto en funcionamiento en apenas 11 meses; por su diseño, se buscó aprovechar las condiciones climáticas favorables que tiene la zona; la suave topografía y la vegetación circundante; dando como resultado una edificación bien proporcionada, posada ligeramente sobre el suelo y de fachadas completamente acristaladas; recordando un poco el estilo arquitectónico de Mies Van Der Rohe.

El equipo de Arquitectos encargados de llevar a cabo este proyecto fueron, Henrique Hernández, Alejandro Galbe, Cristina Echeverría y Luis Marcano, con la participación de Sonia Cedres de Bello.
Este grupo de profesionales vio en este proyecto, la oportunidad de usar un sistema estructural poco conocido para la época; llamado Sistema Estructural Metálico Apernado (SIEMA); el cual solo había sido usado en 1983 y 1988 en la Sede del Banco del Libro de Altamira.
Un sistema estructural económico; accesible, ligero y de fácil montaje; el SIEMA; representaba las aspiraciones que tenían cada uno de los integrantes del IDEC ( Instituto para el Desarrollo Experimental de la Construcción)

Mi mayor impresión al recorrer la edificación; me la produjo no solo su frescura obtenida de forma natural (Caracas es una ciudad muy tropical; es poco común encontrar edificaciones de cristal sin aire acondicionado); sino también lo ligero que se proyecta a pesar de tener 3 pisos.

Adicional; al recorrerlo; notas que pocos espacios están delimitados “paredes” opacas; en su mayoría; todos los espacios están delimitados por cristal.
Por ende, se puede ver a través de la mayoría de las oficinas y más allá de ellas; se puede notar el paisaje circundante; motivo por el cual; noté pocas oficinas con luz artificial; pues entra luz natural del techo y de todas sus fachadas.

La circulación vertical; es otro tema que también llama la atención; pues los núcleos de escaleras están ubicados a los extremos de la edificación; quedando justamente conjunto a la fachadas; por el contrario, el único ascensor del complejo, se encuentra ubicado en el centro del toda la edificación; conjunto al hall de acceso.
El programa de áreas de la edificación también contiene mayormente oficinas, baños y un pequeño auditorio.

Como parte de nuestra visita; tuvimos la oportunidad de subir al techo para disfrutar de la vista de Sartenejas y del valle que circunda la edificación.

Sigo descubriendo Caracas, que mas allá de sus edificios emblemáticos predominantemente brutalistas; tiene joyas arquitectónicas y constructivas como esta.
Que da a entender que siempre es posible el equilibrio entre Ingeniería y Arquitectura.
¿Quieres seguir viendo joyas arquitectónicas de este tipo?
Te invito a seguirme.
Si te ha gustado el post; por favor, déjame un comentario un “Me Gusta”. 😊
Fuente: https://fundaayc.com/tag/fundacion-instituto-de-ingenieria/