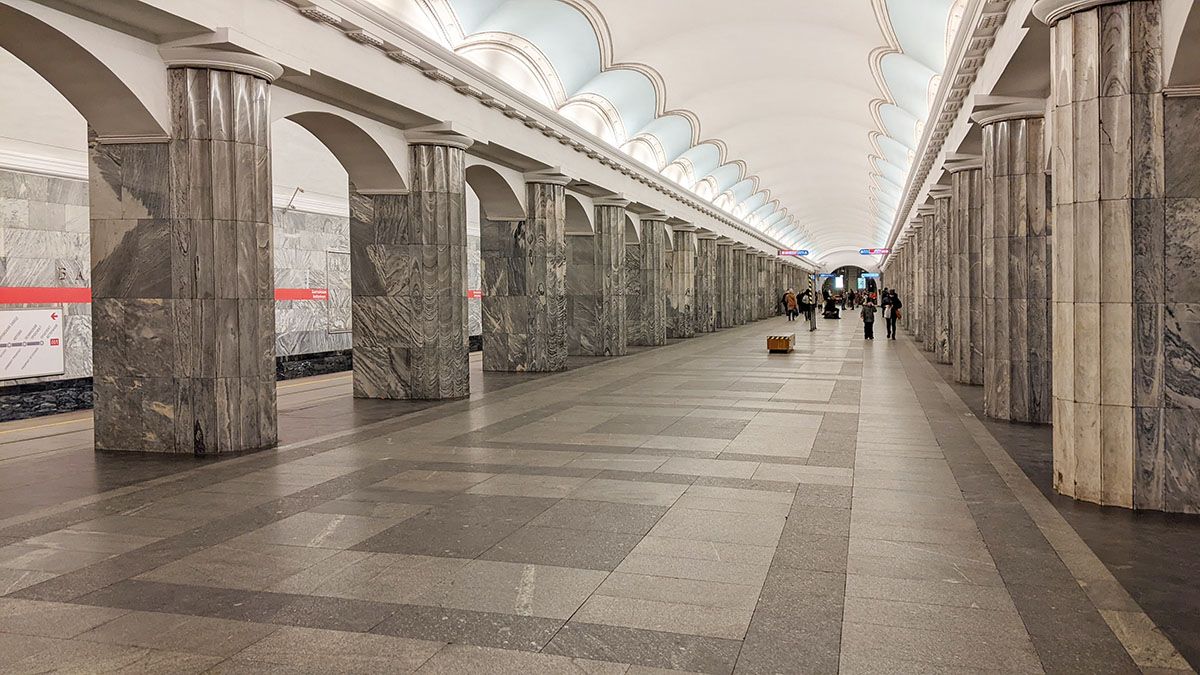
Baltiyskaya is probably the most modest of the metro stations of the first metro line in our city. Neighbouring stations were decorated more lavishly, against their background Baltiyskaya seems quite simple. Especially if you look from the car window - the main decoration of the station, the mosaic panel, is located at the end of the central hall, and you can't see it from the car window. I propose to make a small stop and walk round this station. The order of the walk will be as follows: first we will consider the central hall, its marble columns and granite floor from different angles. Then we will pay attention to the mosaic panel at the end of the hall. After that, we'll look into the side platform halls and examine the details of the decoration. At the very end of this walk we will go up to the surface and see the above-ground pavilion of this metro station.
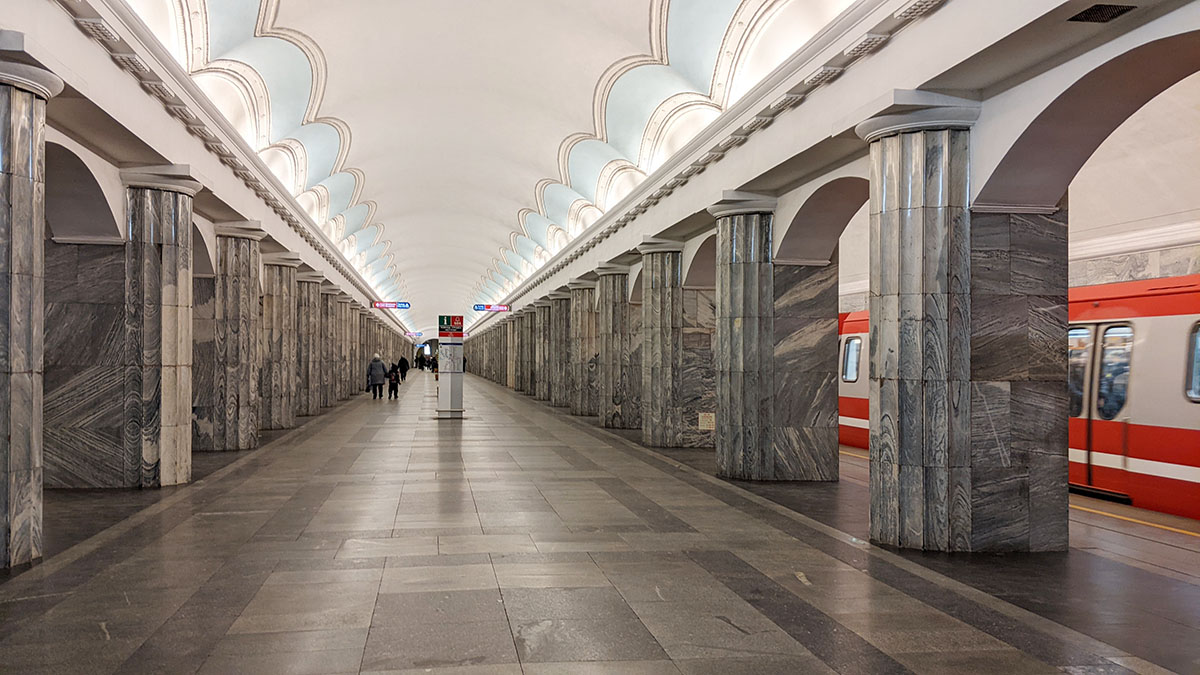
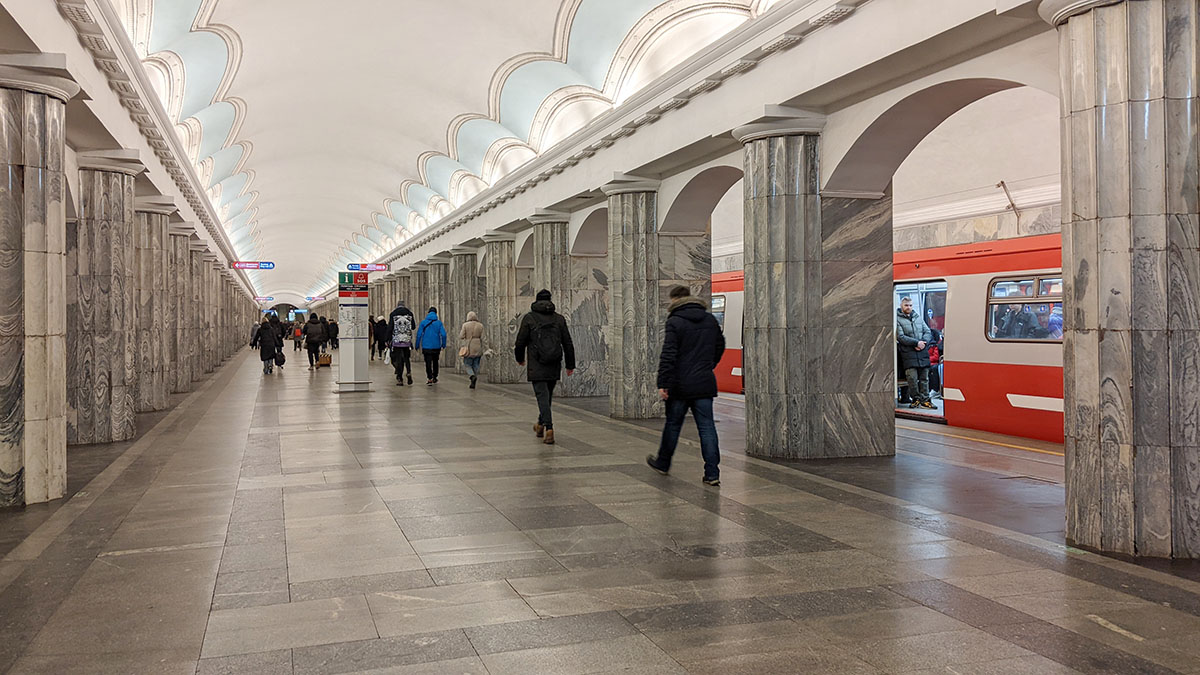
The construction of the metro line, which connects the city's railway stations, began in 1947. This was the time of maturity of the Stalinist neoclassicism architectural style. This style was based on the traditions of Russian classicism, but also used Italian Renaissance and Palladian motifs. Symmetrical composition, rich and complex decoration, synthesis of architecture with painting, sculpture and mosaics were widely used.
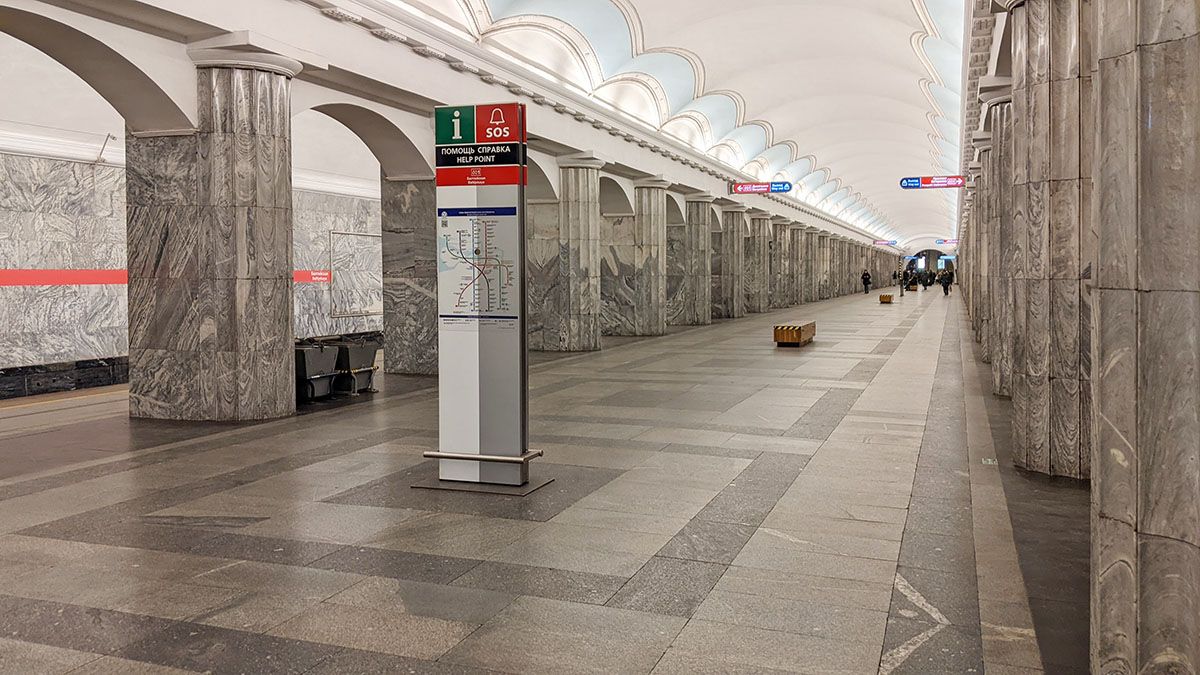
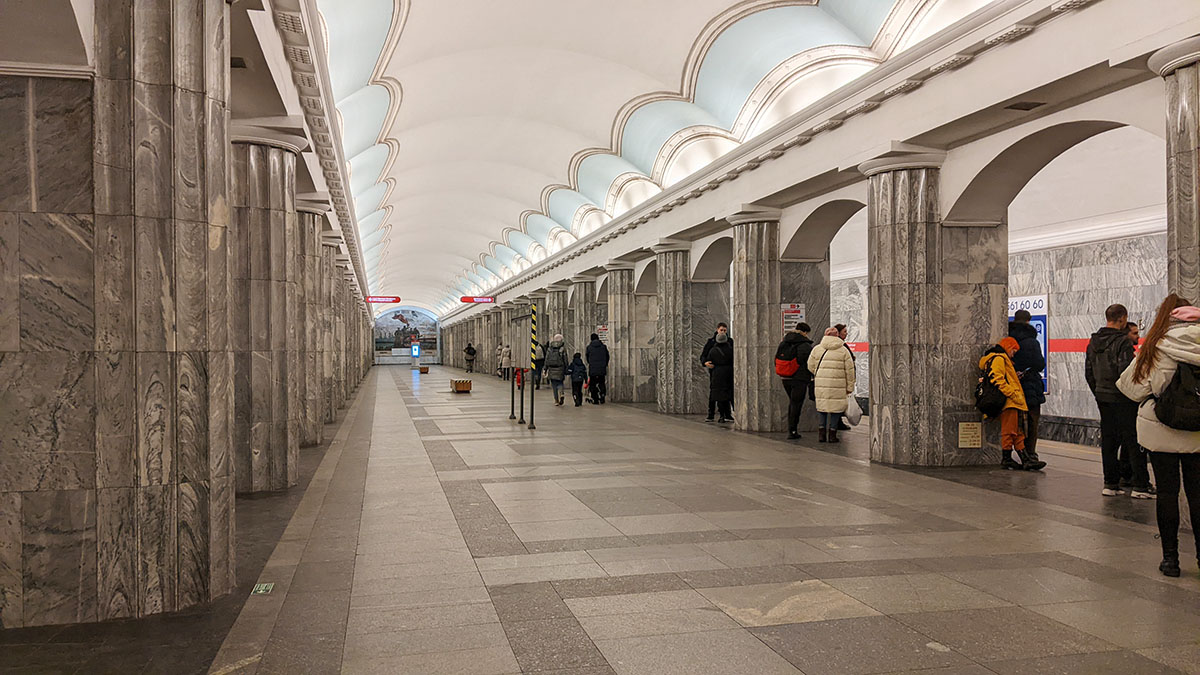
A characteristic feature of the era was the creation of integral architectural ensembles, and if we walk on the surface of the ground to examine the above-ground pavilions of metro stations, we will see that each of these pavilions is integrated into the surrounding architectural landscape. This statement is fully true for the Baltiyskaya metro station, located near the Baltic railway station. The metro pavilion is attached to the eastern wing of the station. The pavilion is connected to the railway station by a short corridor, and in order to get to the station from the metro station there is no need to go outside, you can immediately turn towards the ticket office. The station takes its name from the name of the railway station.
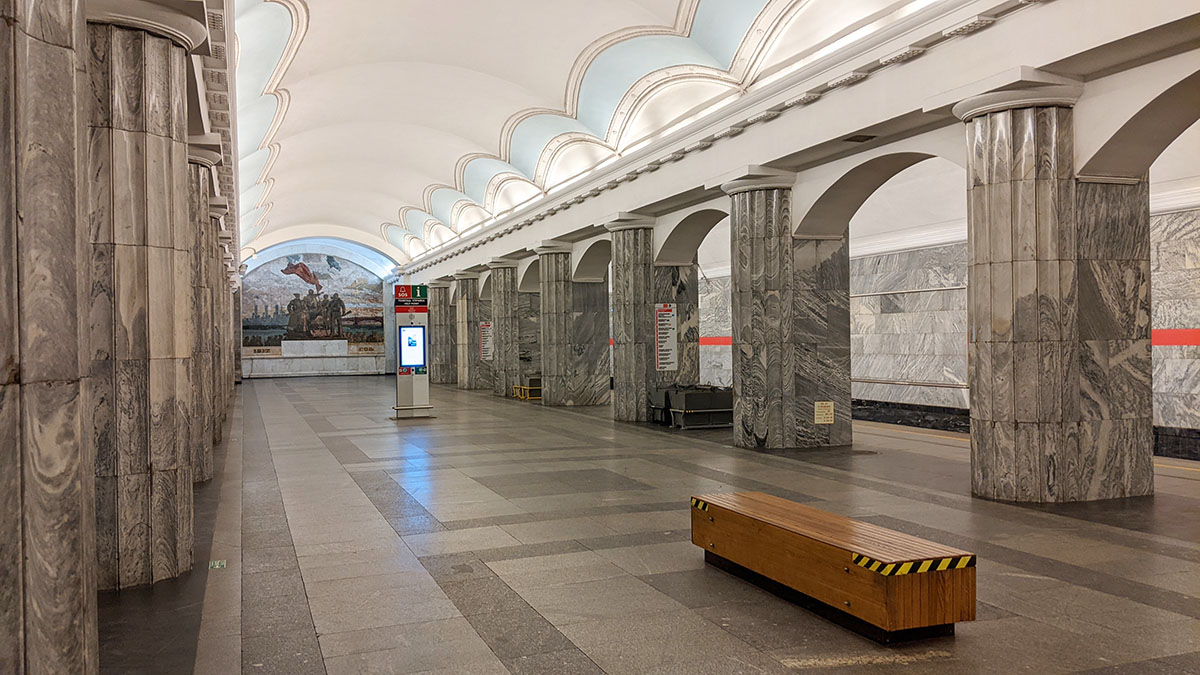
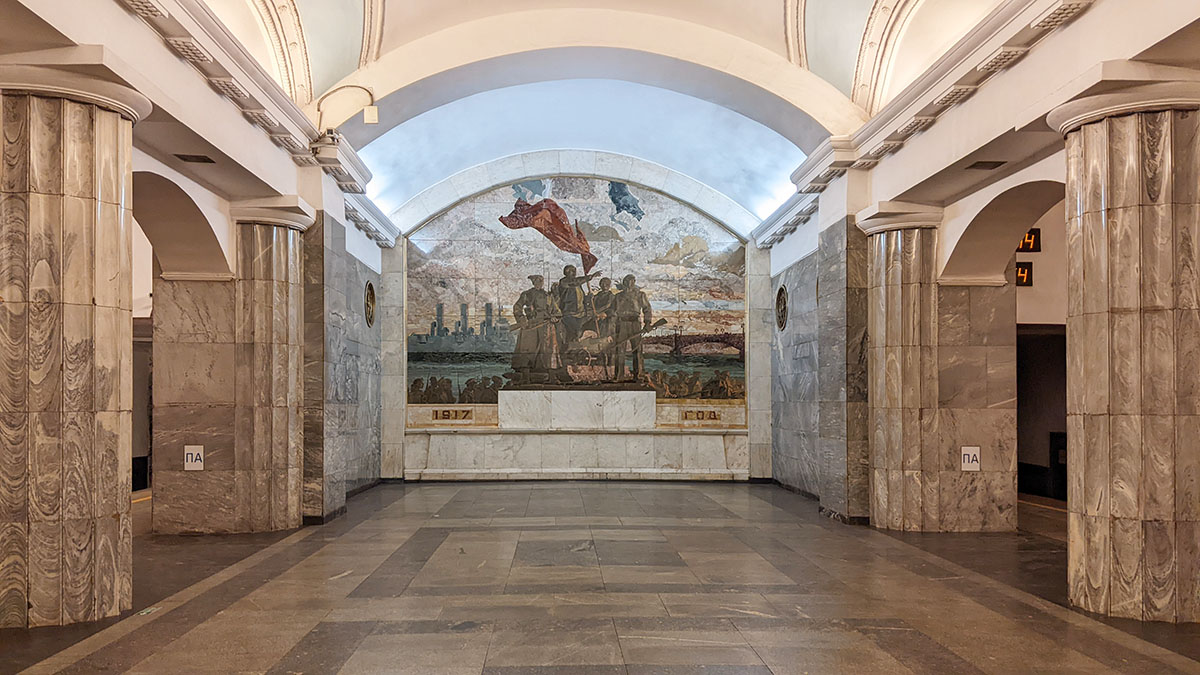
Baltiyskaya station is a columned, three-vaulted deep station, 57 metres deep. This type of architectural solution is often used for metro stations located at great depth. In St. Petersburg, due to difficult geological conditions, most stations are located very deep from the surface - that is the type of station we most often see when we go underground. Rows of columns between the centre hall and the side platform halls help to improve resistance to rock pressure in difficult soils. Another type of stations located at great depths are pylon stations (such as the neighbouring Narvskaya station, for example).

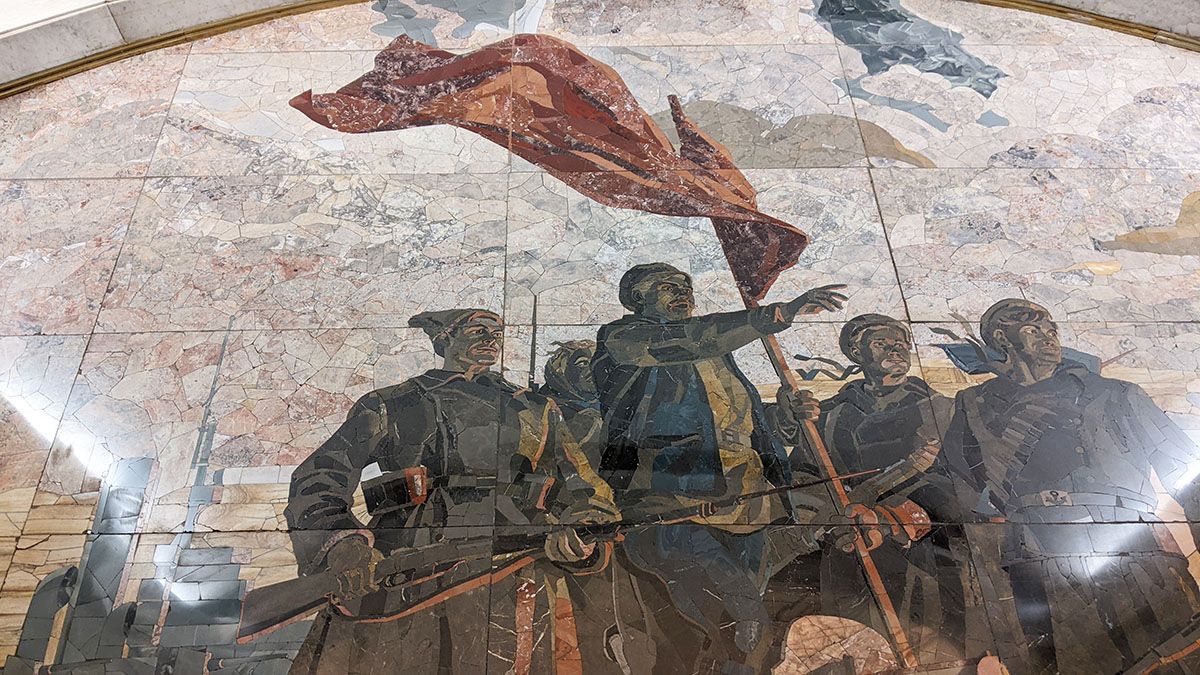
The architectural design of the station was to remind of the harsh northern seas. The motto of the architectural project was "The USSR is a great maritime power". The walls of the station are lined with bluish-grey marble, according to the architects' observation this is the colour of the water in the northern seas. The marble for facing the station was extracted in the Urals, in the Ufaleisky deposit. The ceiling of the station is decorated with wide blue ribbons and illuminated by lamps hidden behind the eaves. The blue ribbons resemble the sails of ships. Architects Benois, Kubasov, Oleinik and Epstein worked on the design of the underground hall.
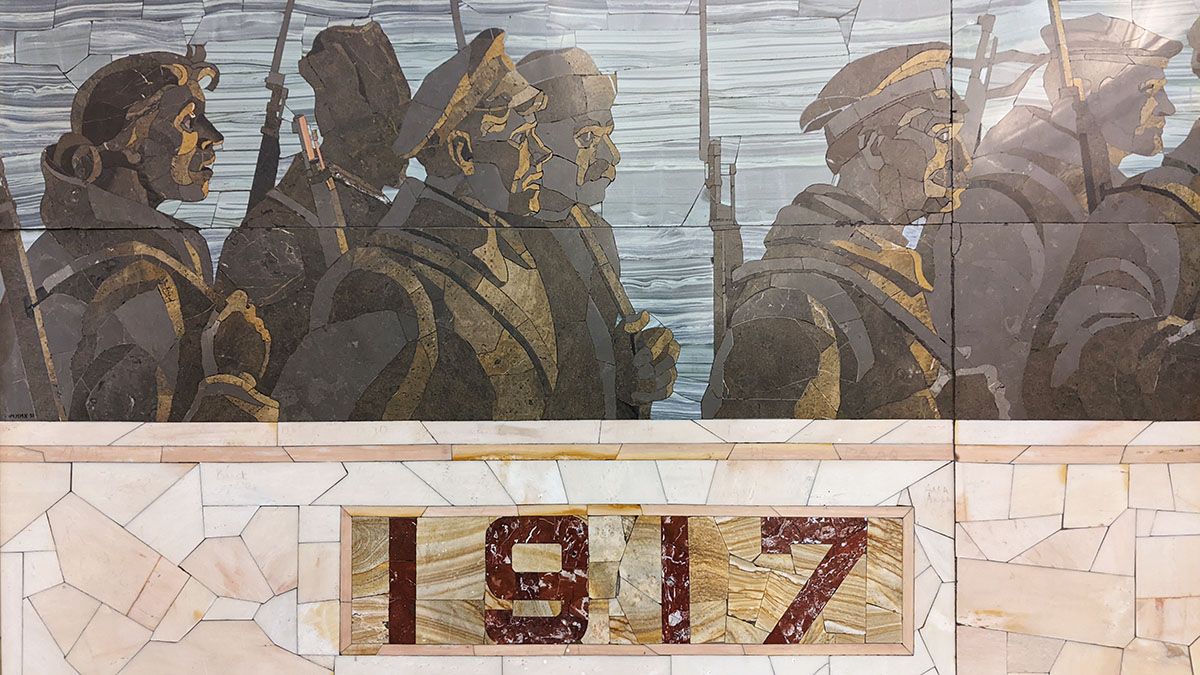
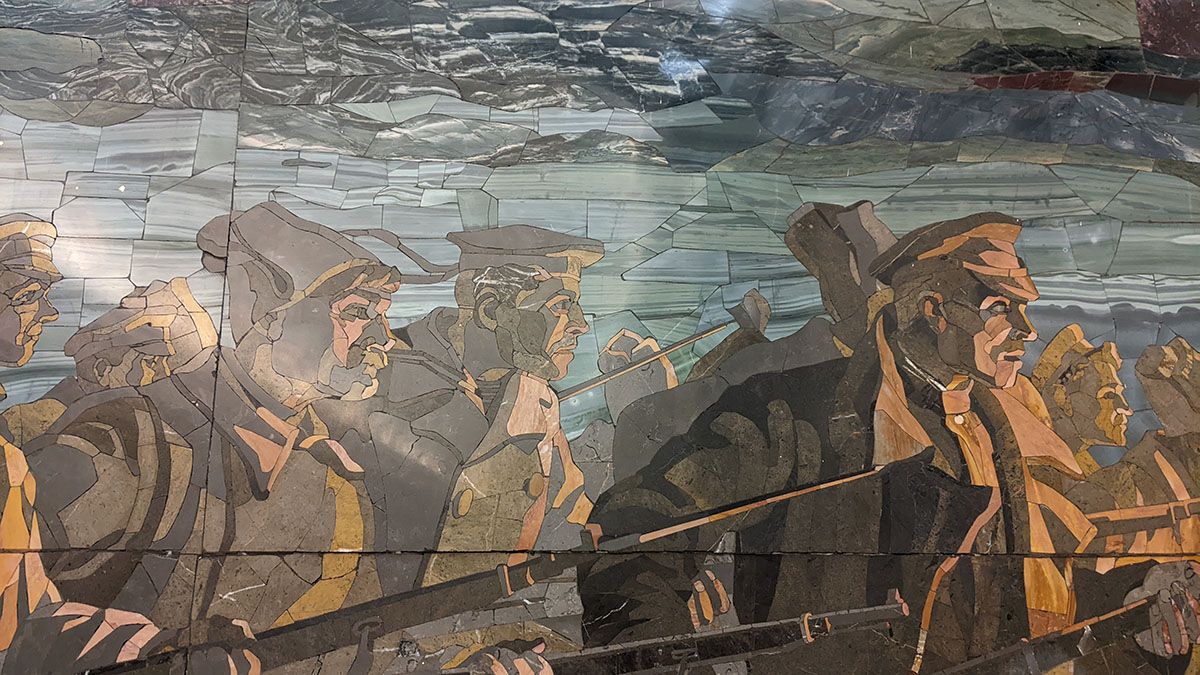
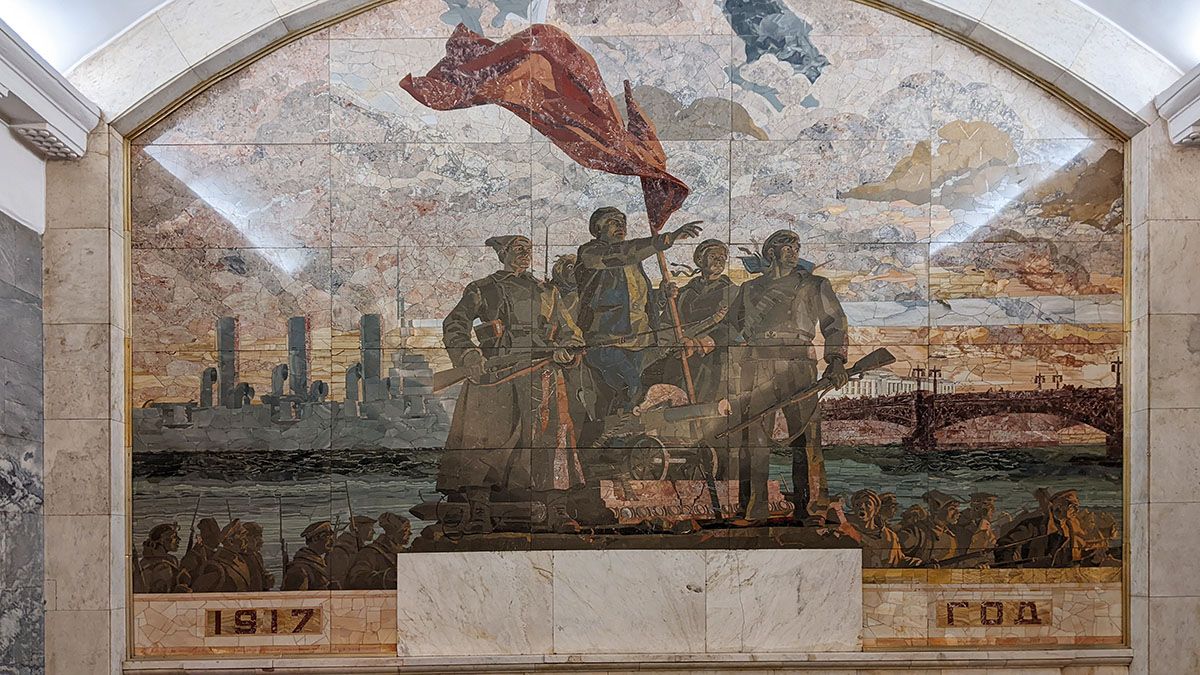
The main decoration of the station is a mosaic panel in the end of the hall. This panel tells about the revolution of 1917. It depicts sailors of the Baltic Fleet against the background of the cruiser Aurora and the Blagoveshchensky Bridge across the Neva. A historic shot has just sounded, the storming of the Winter Palace is beginning. The authors of the composition are the artists G. I. Rublev and I. G. Rublev, father and son. The panel is executed in the Florentine mosaic technique, large pieces of marble and coloured stones were used.
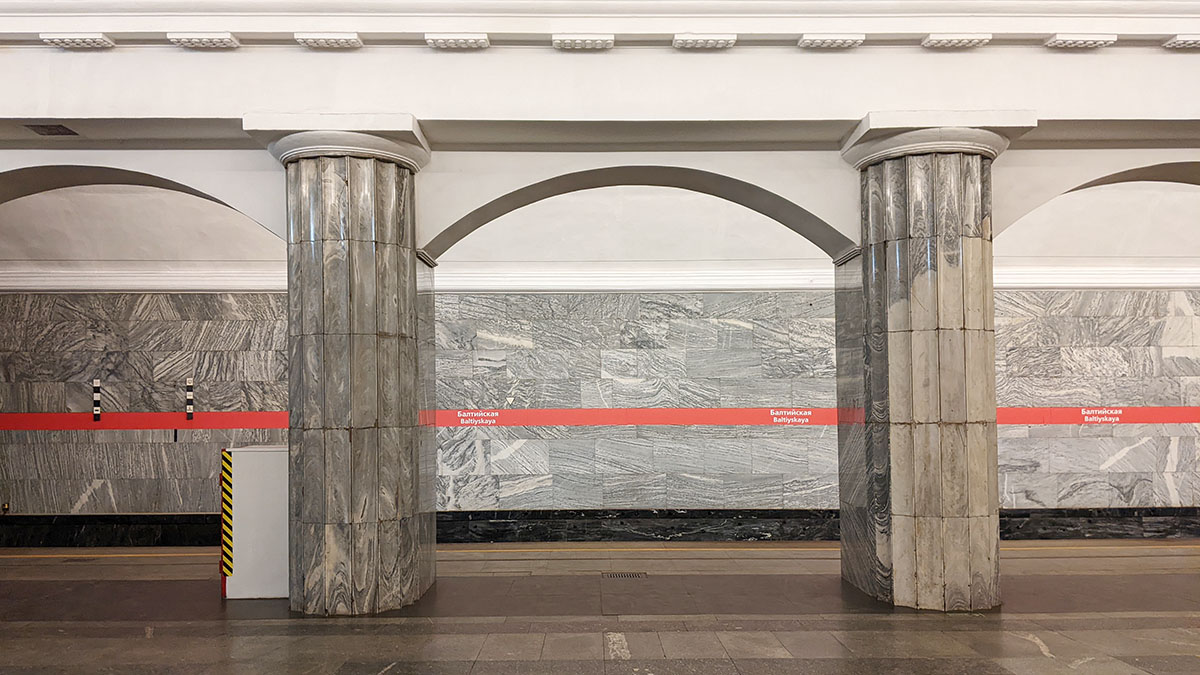
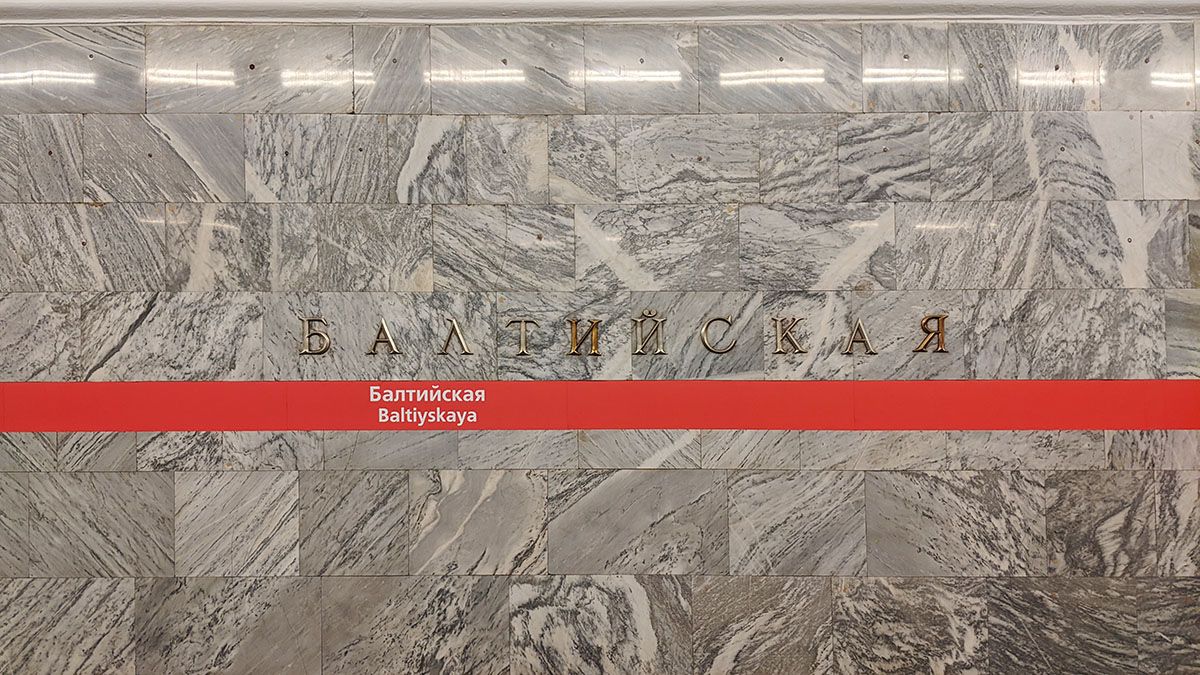
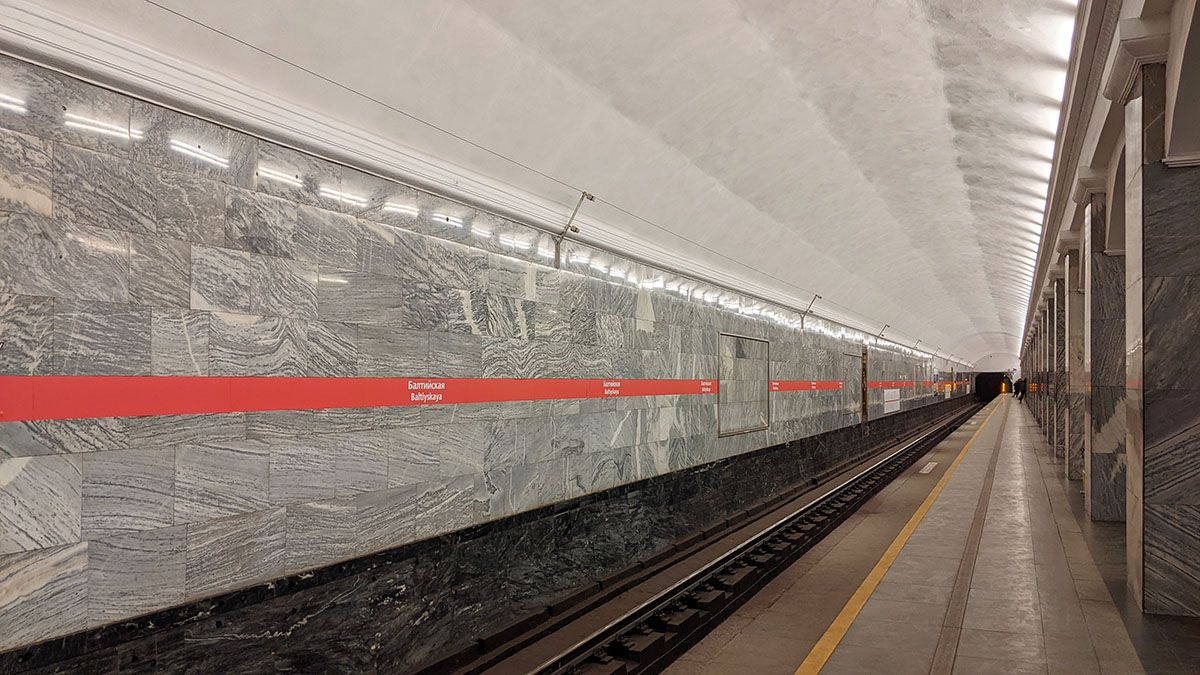
The nautical theme is also used in the design of other structural parts of the station, such as ventilation grilles, doors and other elements. Ground structures and the architecture of the ground pavilion also take into account the nautical theme. The entrance to the station from the side of the square is decorated with five bas-reliefs depicting outstanding Russian naval leaders. These are Admirals Ushakov, Lazarev, Kornilov, Nakhimov and Makarov.
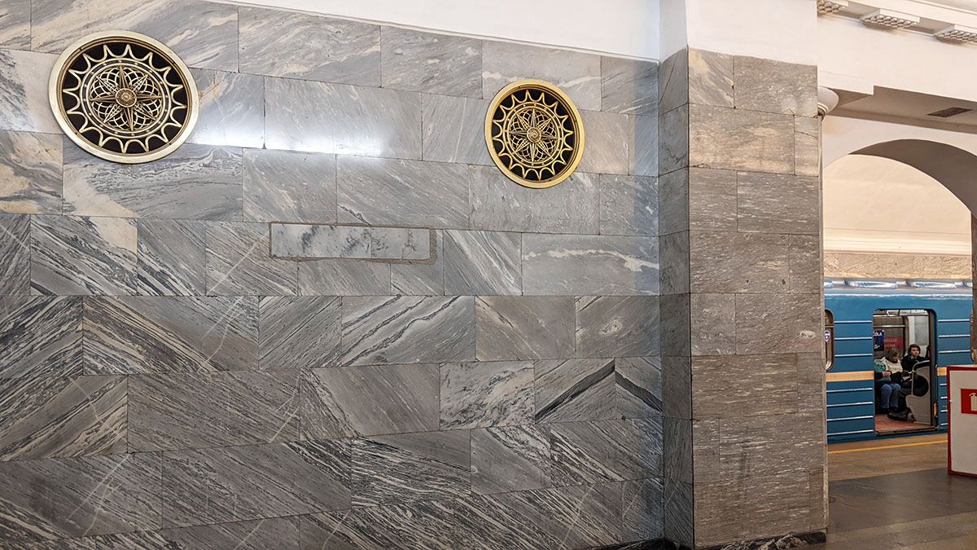
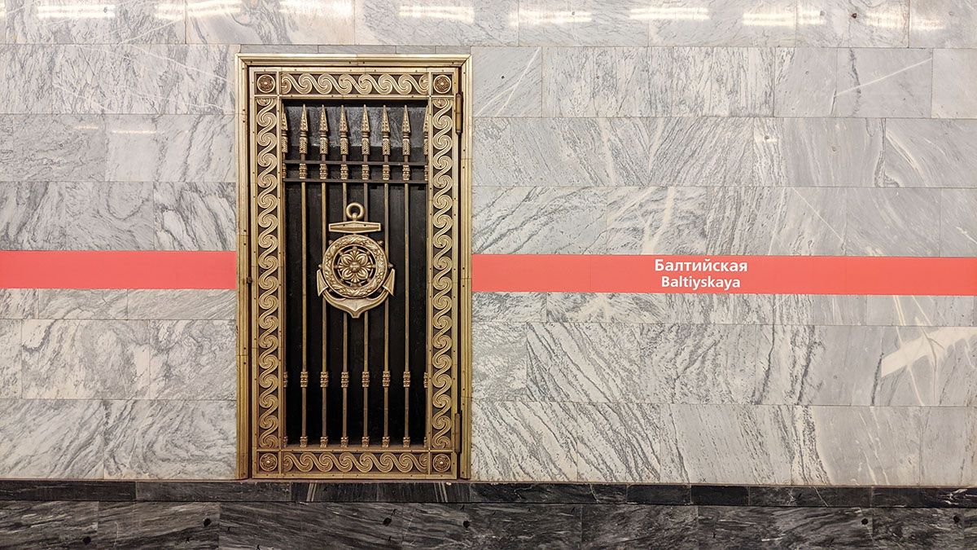
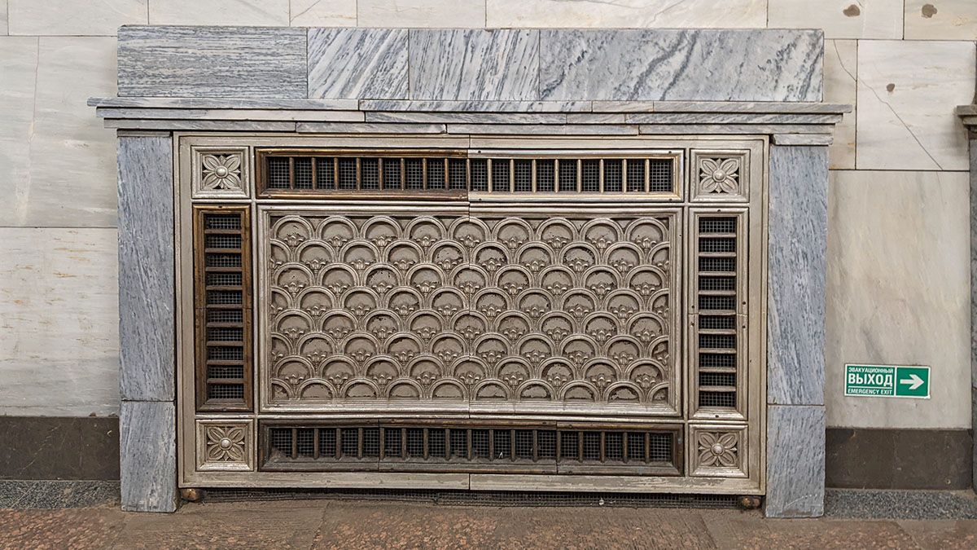
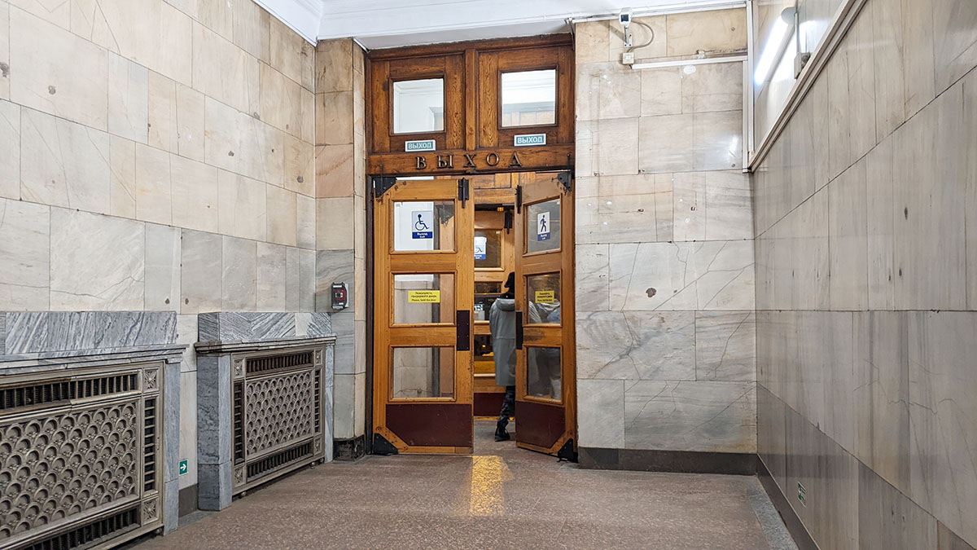
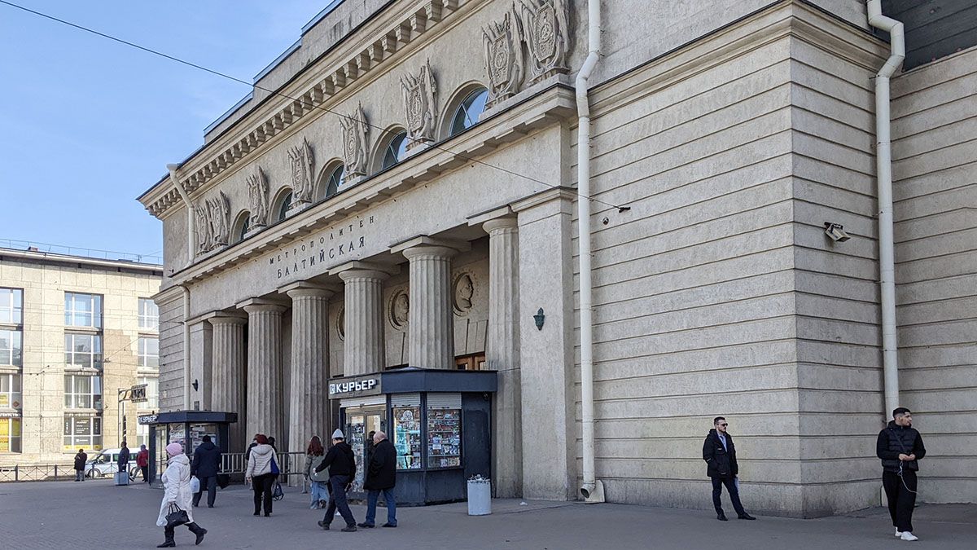
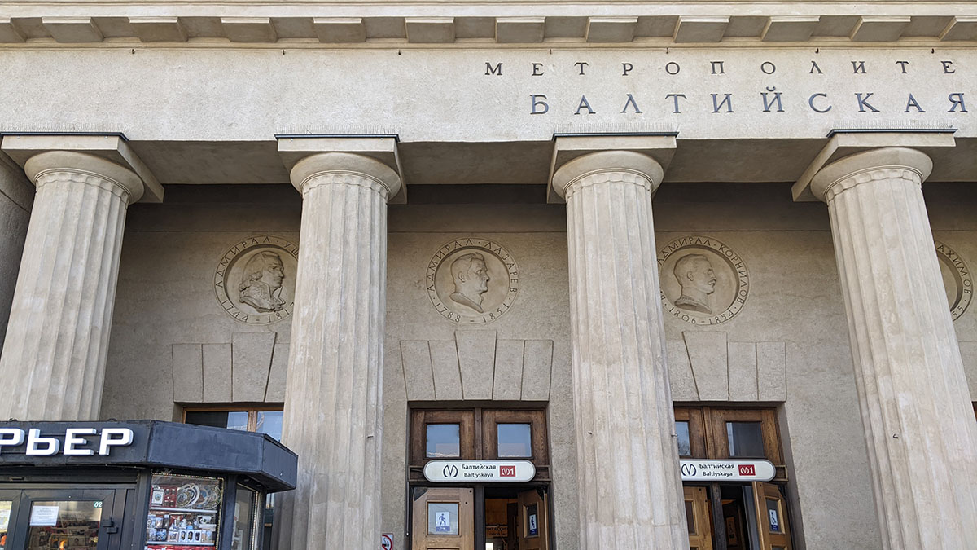
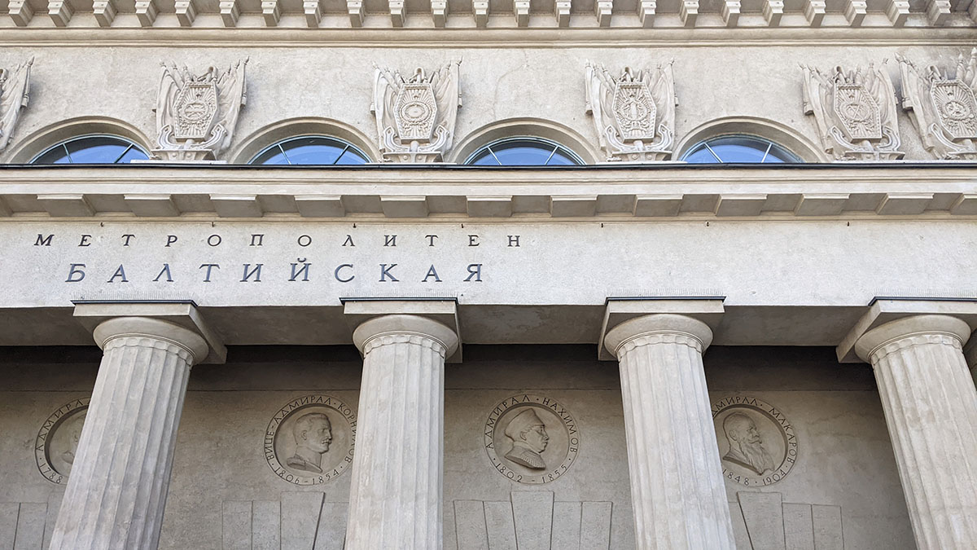
| ○ | ○ |
|---|---|
| Smartphone | Google Pixel 3a |
| Location | Saint Petersburg, Russia |
While searching for materials about the history of the construction of this station, I found this website most informative and detailed:
https://www.mirmetro.net/spb/01/16_baltiyskaya .