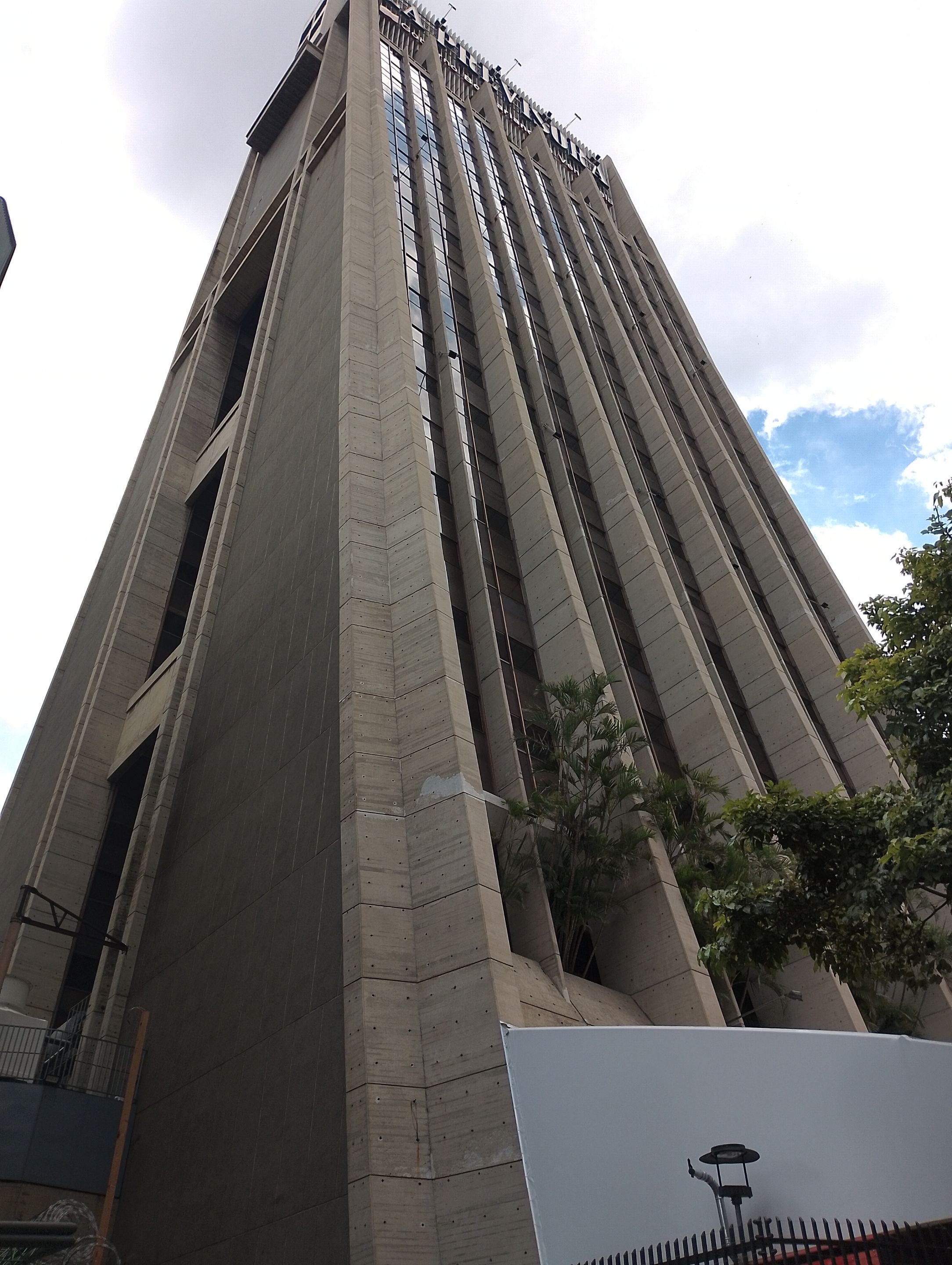English
La Previsora Insurance Tower
Caracas, a colonial city that, from the forties, was transforming its houses into modern buildings, with the new trends in architecture. On this day I moved to Plaza Venezuela, an important sector located in the Urbanization Los Caobos east of the city, the reason why I moved there, was to deliver a product to a customer, and we agreed to meet at the Torre la Previsora, which has now become an emblematic place to deliver merchandise and do business for free market sales.
Español
La Previsora Insurance Tower
Caracas, una ciudad colonial que, a partir de los años cuarenta, fue transformando sus casas en edificaciones modernas, con las nuevas tendencias de la arquitectura. En este día me traslado a Plaza Venezuela, un importante sector ubicado en la Urbanización Los Caobos al este de la ciudad, la razón por la que me traslade ahí, era para entregar un producto a un cliente, y quedamos en vernos en la Torre la Previsora, que ahora se ha convertido en un sitio emblemático para entregar mercancía y hacer negocios de venta por mercado libre.
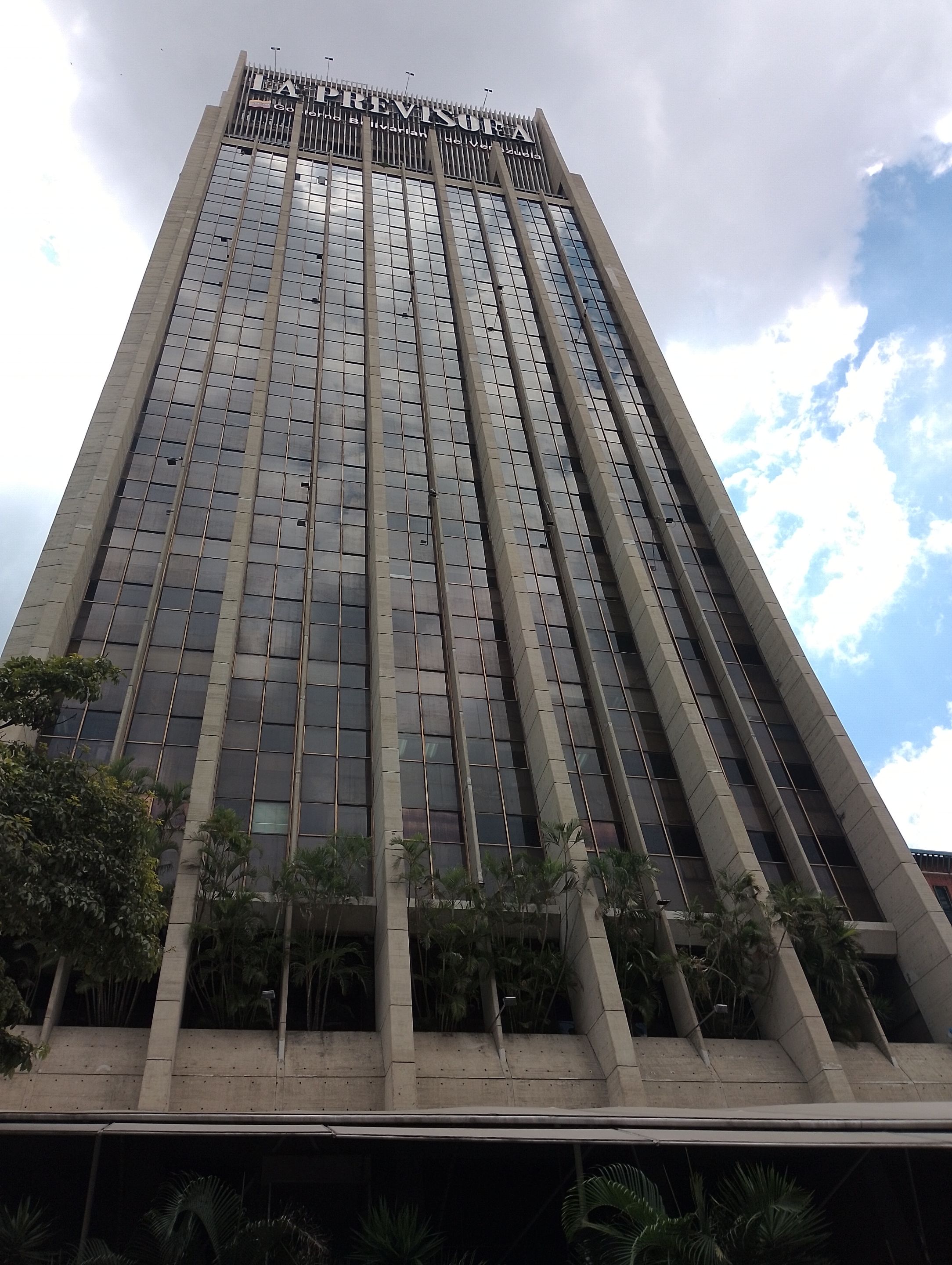
While waiting, I could not pass up the opportunity to take pictures of this iconic building of our city. And today I wanted to bring you a brief history of the construction of this imposing structure. For this we must talk about the businessman Ramon Eduardo Tello, who in 1914 was the founder of the company Seguros La Previsora, under the name of Equitativa, over time by the good management of the company as an insurance entrepreneur, his economic index was growing and managed to buy two more insurance companies. This allowed him to grow more financially. In 1930, Seguros La Equitativa was renamed Seguros La Previsora.
Seventeen years later, the company achieved its first headquarters in downtown Caracas. In the fifties and sixties, the country was in its best economic boom, and the insurer became one of the most important insurance companies in the country. This allowed it to expand even further in 1967, obtaining a 3,000 m² plot of land in the vicinity of Plaza Venezuela, adjacent to Las Acacias, Bolívar and Valparaíso avenues.
Mientras que esperaba, no pude dejar pasar la oportunidad de tomarle fotos a este, edificio icono de nuestra ciudad. Y hoy he querido traerle una breve historia, de la construcción, de esta imponente estructura. Para ello debemos hablar del empresario Ramón Eduardo Tello, quien en 1914 fue el fundador de la empresa Seguros La Previsora, bajo el nombre de la Equitativa, con el tiempo por el buen manejo de la empresa como empresario de seguros, su índice económico fue creciendo y logro comprar dos aseguradoras más. Esto le permitió crecer más financieramente. Ya en 1930 seguros La Equitativa, pasa a llamarse Seguros La Previsora.
Diecisiete años después, la empresa logra su primera sede en el centro de Caracas. En la década de los años cincuenta y sesenta, el país se encontraba en su mejor auge económico, y la aseguradora se afianzaba como una de las empresas de seguros más importantes en el país. Esto le permitió expandirse aún más en 1967, consiguiendo una parcela que 3.000 m² en las cercanías de Plaza Venezuela, adyacente a las avenidas, Las Acacias, Bolívar y Valparaíso.
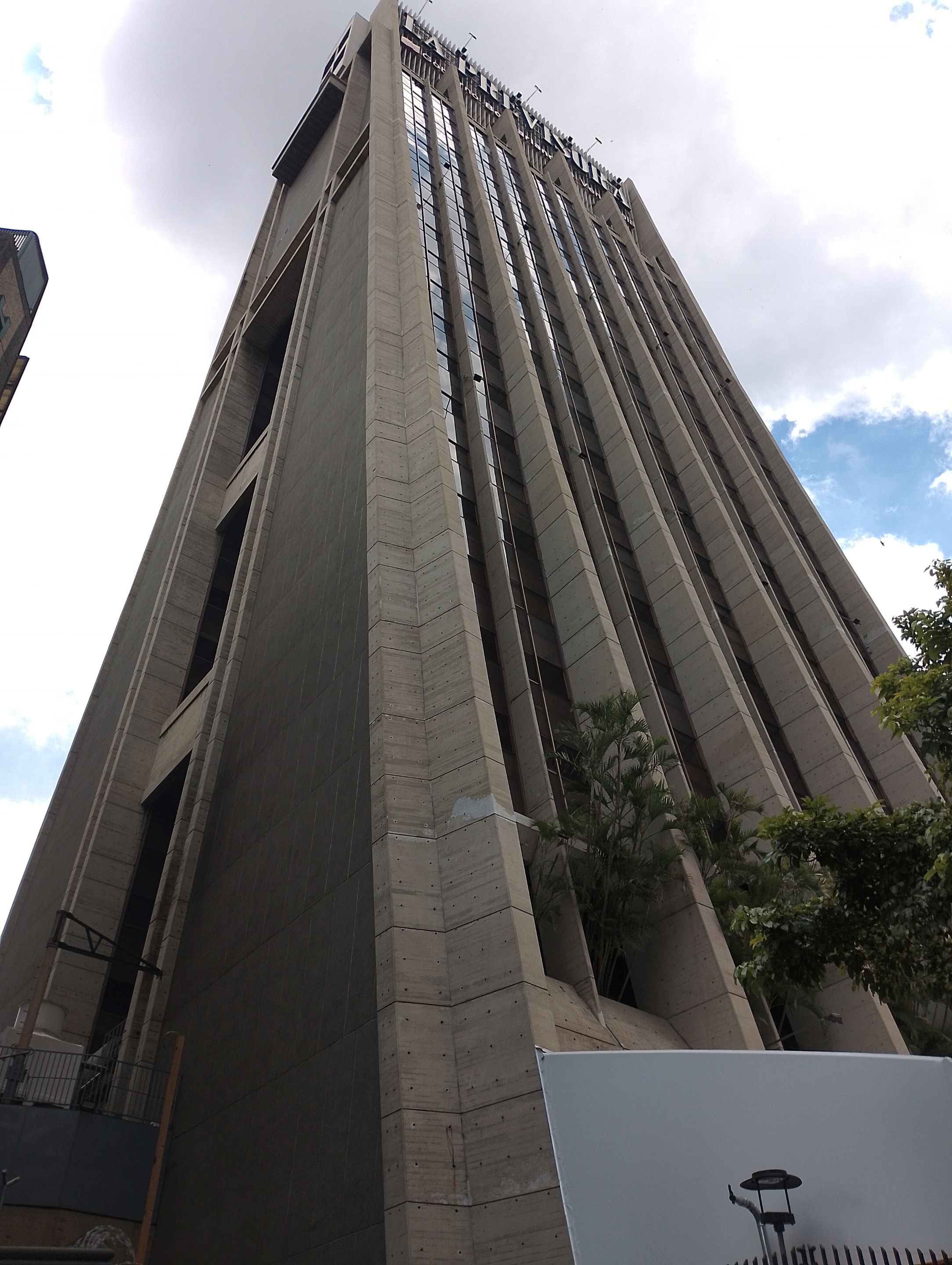
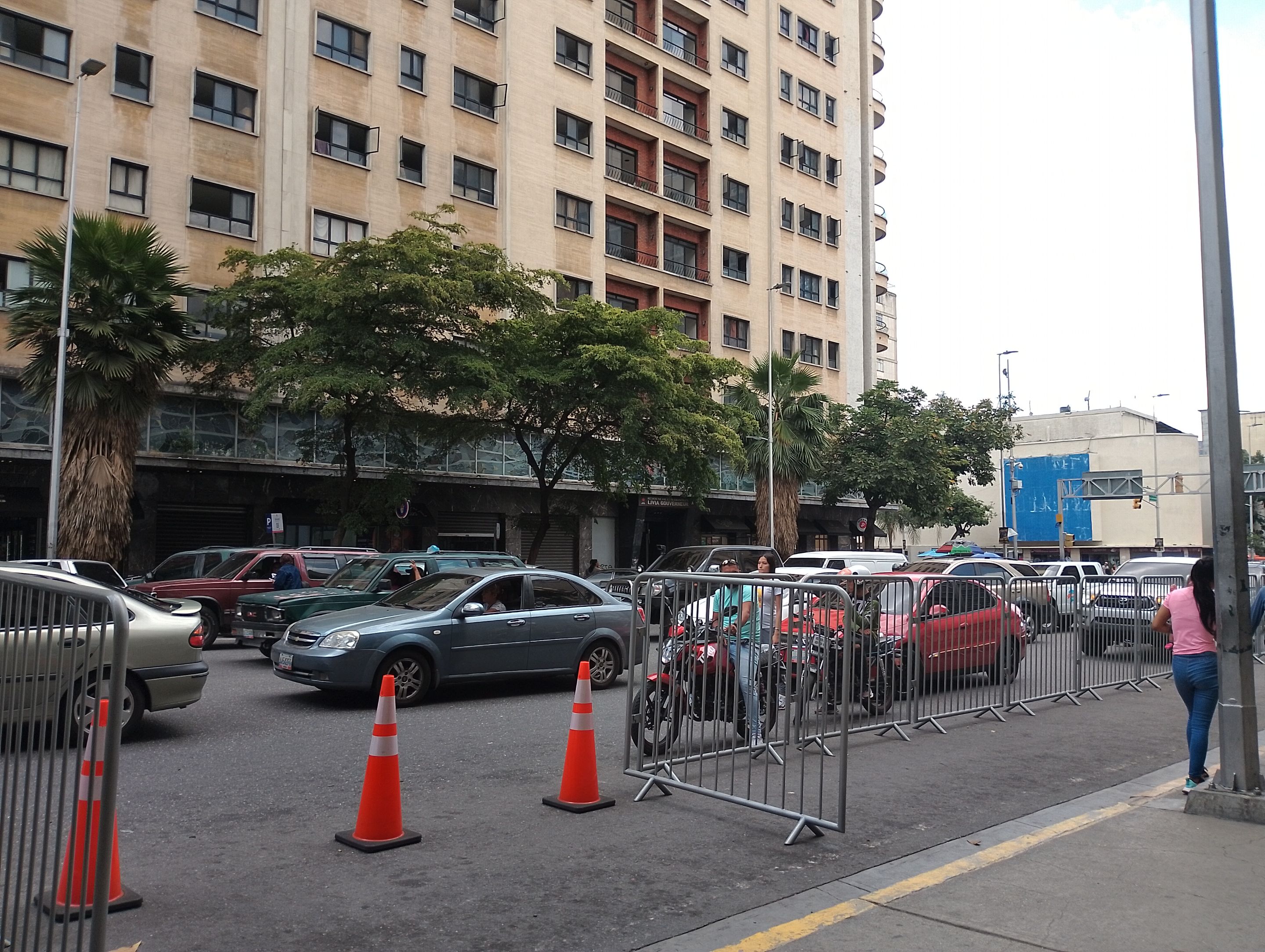
Avenida Las Acacias, is in front of the building.
Avenida Las Acacias, esta al frente del Efificio.
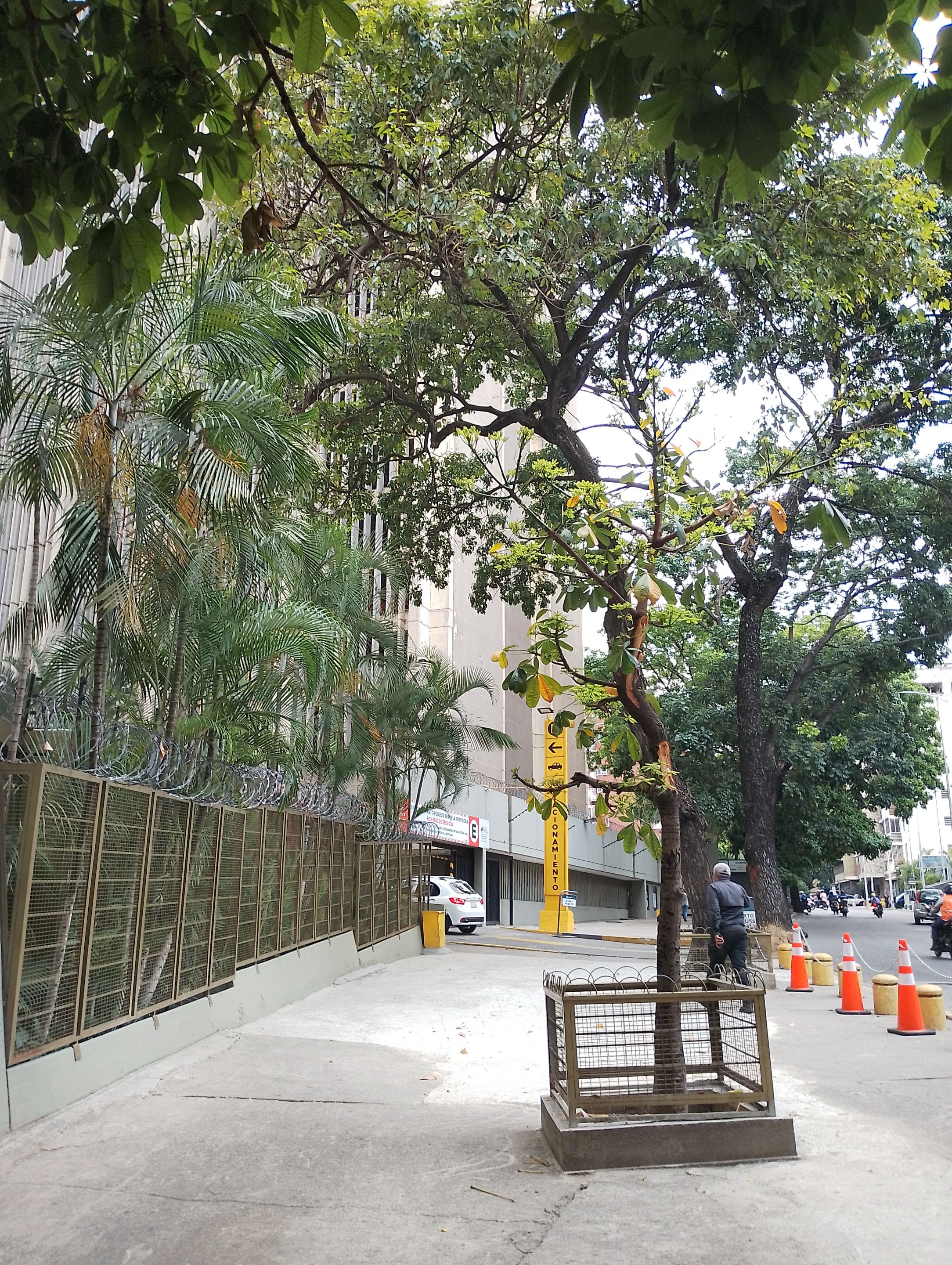
Valparaíso Avenue.
Avenida Valparaíso.
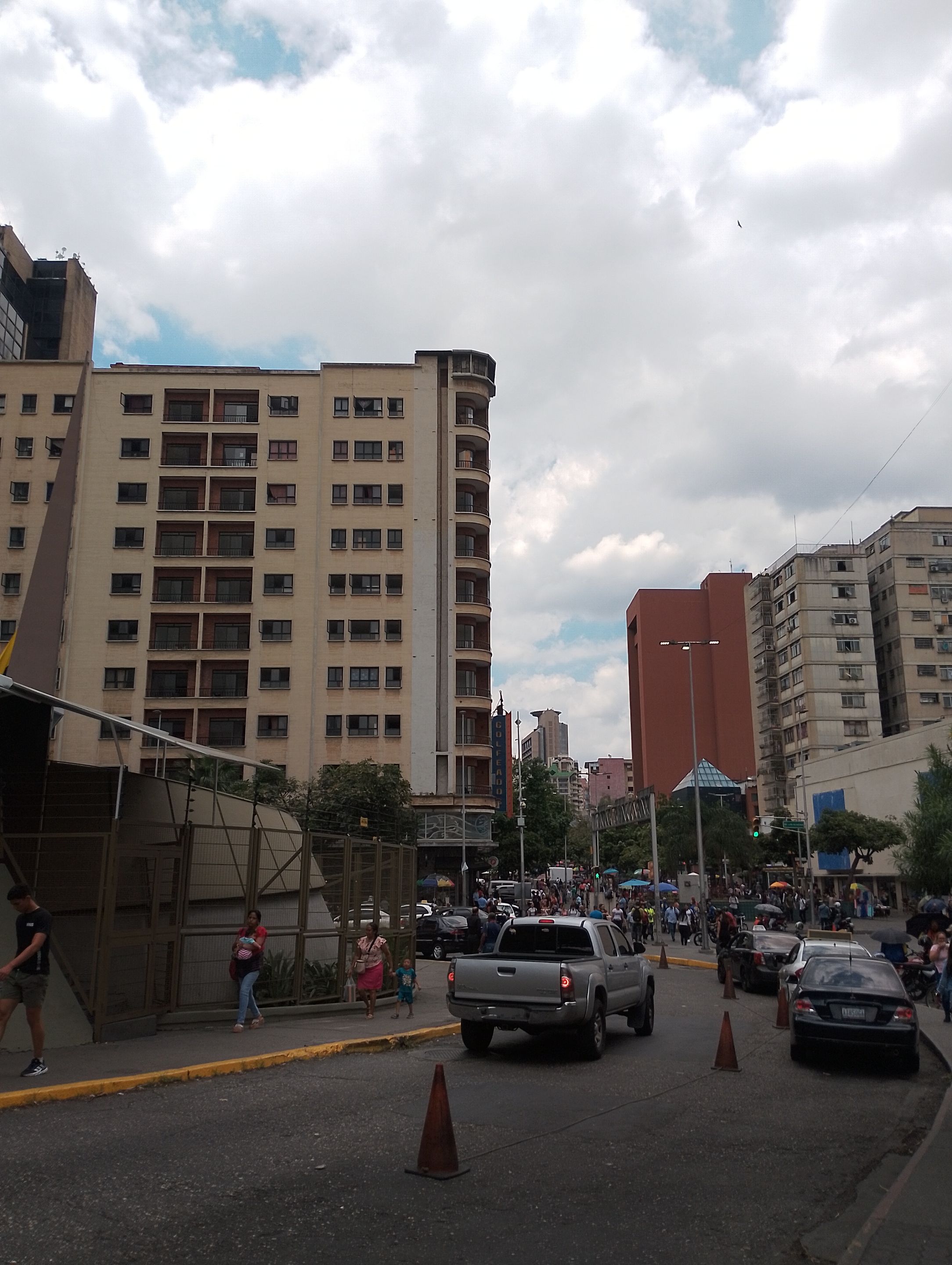
Bolivia Avenue.
Avenida Bolivia.
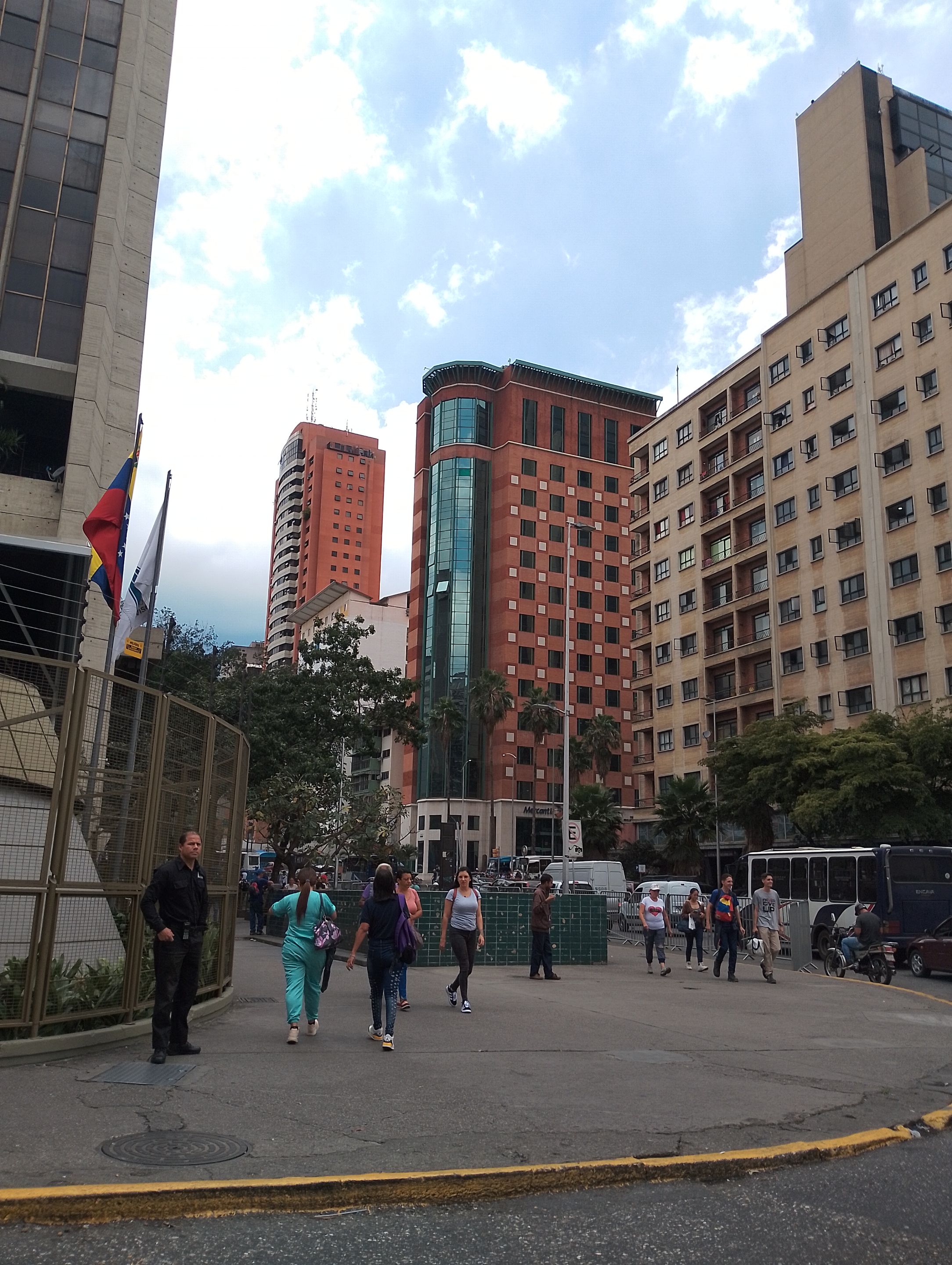
Bolivia Avenue.
Avenida Bolivia.
For the construction of this new building they hired the architects Francisco Pimentel, Bernardo Borges, Pablo Lasala and Jacobo Koifman: Francisco Pimentel, Bernardo Borges, Pablo Lasala and Jacobo Koifman, who designed a pyramid-shaped proposal, based on two concepts, a structure that would be stable against earthquakes, built with wide bases and narrow topping and the other concept, that it would be a unique and distinctive building, the architects had in mind, the special care of the structure and for this they counted from the beginning with the Engineers: Agustín Mazzeo and Armin de Fríes, both with extensive experience in Structural Calculation.
With the approval of the project, construction began on a 30,000 m² lot, distributed in two basements and 30 floors, with a height of 110.5 meters, making it one of the tallest buildings in the city, along with four others. The construction works for that time, implied an enormous challenge, due to the complexity of the structure, which led them to place a series of columns on the outside with arches that end at the top, this required a formwork work that was carried out by Eng. Agustín Mazzeo, supervised by Architects Jacobo Koifman and Pablo Lasala, also had the magnificent work of Consorcio Integral Ferttec and the participation of Engineers Álvaro Fernández Zingg and Emilio Fernández Zingg.
Para la construcción de este nuevo edificio contrataron a los arquitectos: Francisco Pimentel, Bernardo Borges, Pablo Lasala y Jacobo Koifman, quienes diseñaron una propuesta de forma de pirámide, a partir de dos conceptos, una estructura que fuera estable ante los sismos, construida con anchas bases y remate estrecho y el otro concepto, que fuera un edificio único y distintivo, los arquitectos tuvieron presente, el especial cuidado de la estructura y para ello contaron desde él inició con los Ingenieros: Agustín Mazzeo y Armin de Fríes, ambos poseedores de una amplia trayectoria en Cálculo Estructural.
Con la aprobación del proyecto comenzaron la construcción sobre un terreno de 30.000 m², distribuidos en dos sótanos y 30 pisos, con una altura de 110.5 metros, convirtiéndose, en uno de los edificios más altos de la ciudad, junto a otros cuatro. Los trabajos de construcción para la época, implicaron un enorme reto, debido a la complejidad de la estructura, que los llevo a colocarle una serie de columnas en la parte exterior con arqueos que terminan en el remate, esto requirió un trabajo de encofrado que fue realizado por el Ing. Agustín Mazzeo, supervisado por los Arq. Jacobo Koifman y Pablo Lasala, también contó con el magnífico trabajo del Consorcio Integral Ferttec y la participación de los Ingenieros Álvaro Fernández Zingg y Emilio Fernández Zingg.
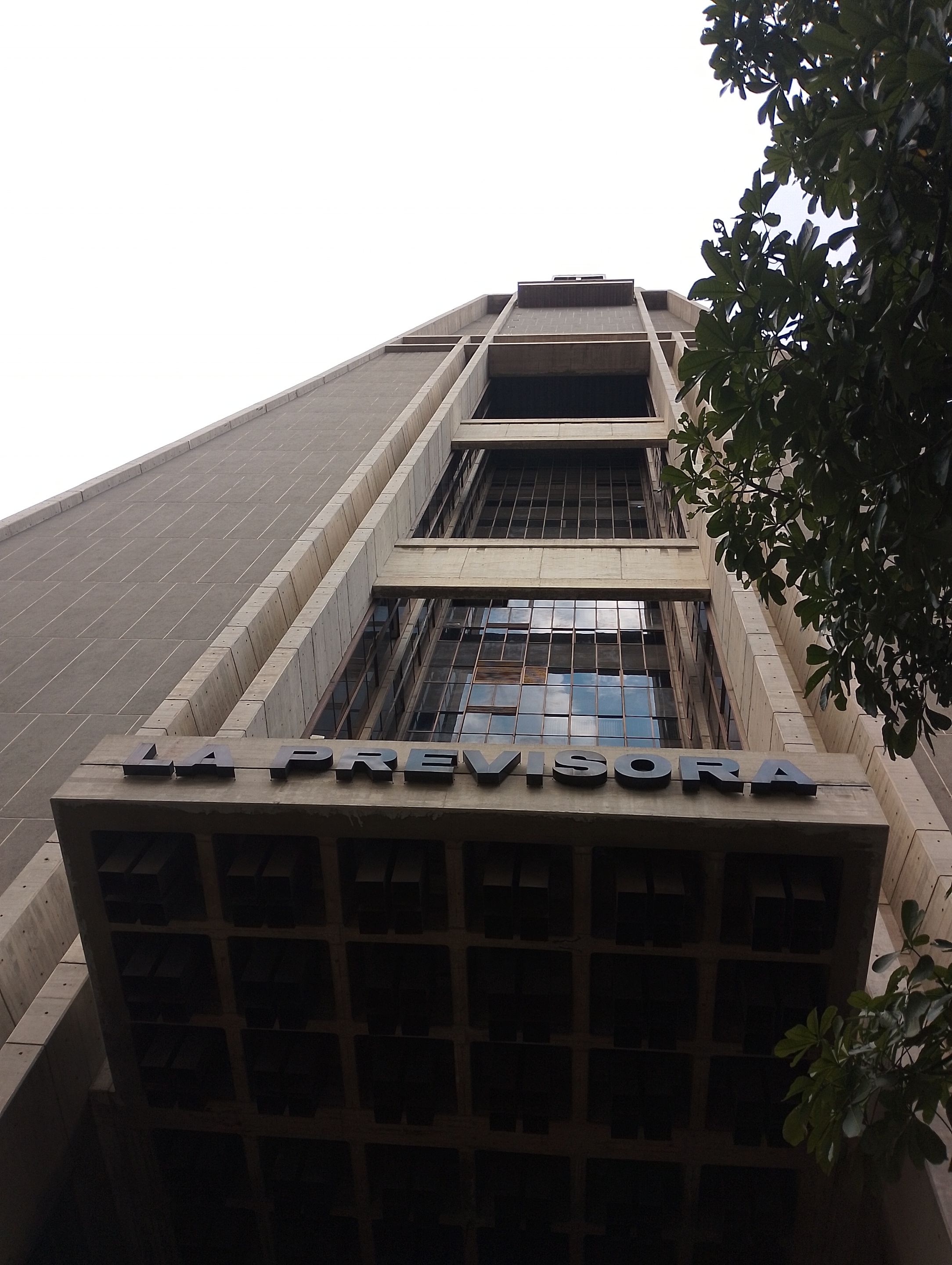
Shortly after the construction of the building, it was recognized by the National Chamber of Construction for its size and was awarded the National Construction Award. Later in 1975, Dr. Ramón Eduardo Tello, president of Seguros La Previsora, inaugurated the new offices in its brilliant headquarters. The construction took 18 months and cost US$ 7,900,000.
The new headquarters of Seguros La Previsora is a set of two towers, one for offices and the smaller one is a mechanical parking lot. The first tower was designed with 30 levels, two basements for services, a first floor, with space for the public, in its facade facing east, its main door is designed by the Venezuelan artist Carlos Cruz Diez, has an auditorium of 150 seats, 2 mezzanines and 21 floors, which are part of the offices, on the 22nd floor, there is a dining room and soda fountain for employees, six floors above are intended for the engine room, technical room, service areas for clocks and sign. (I will talk about the clocks later).
Al poco tiempo de la construcción de la obra, fue reconocida por la Cámara Nacional de la Construcción por su dimensión y fue recompensada con el Premio Nacional de la Construcción, más tarde en 1975 el Dr. Ramón Eduardo Tello, presidente de Seguros La Previsora, inaugura las nuevas oficinas en su brillante sede. Destacando que la construcción se hizo en un lapso de 18 meses, con un monto de 7.900.000 US$.
La nueva sede de Seguros La Previsora es un conjunto de dos torres, una de oficinas y la más pequeña, es un estacionamiento mecánico. La torre primera fue diseñada; con 30 niveles, dos sótanos destinados a servicios, una planta baja, con espacio al público, en su fachada que da al este, su puerta principal está diseñada por el artista venezolano Carlos Cruz Diez, cuenta con un auditorio de 150 butacas, 2 mezzaninas y 21 piso, que forman parte de las oficinas, en el piso 22, existe un comedor y fuente de soda para los empleados, seis pisos más arriba son destinados a la sala de máquina, sala técnica, áreas de servicio para los relojes y el cartel. (De los relojes hablaré luego).
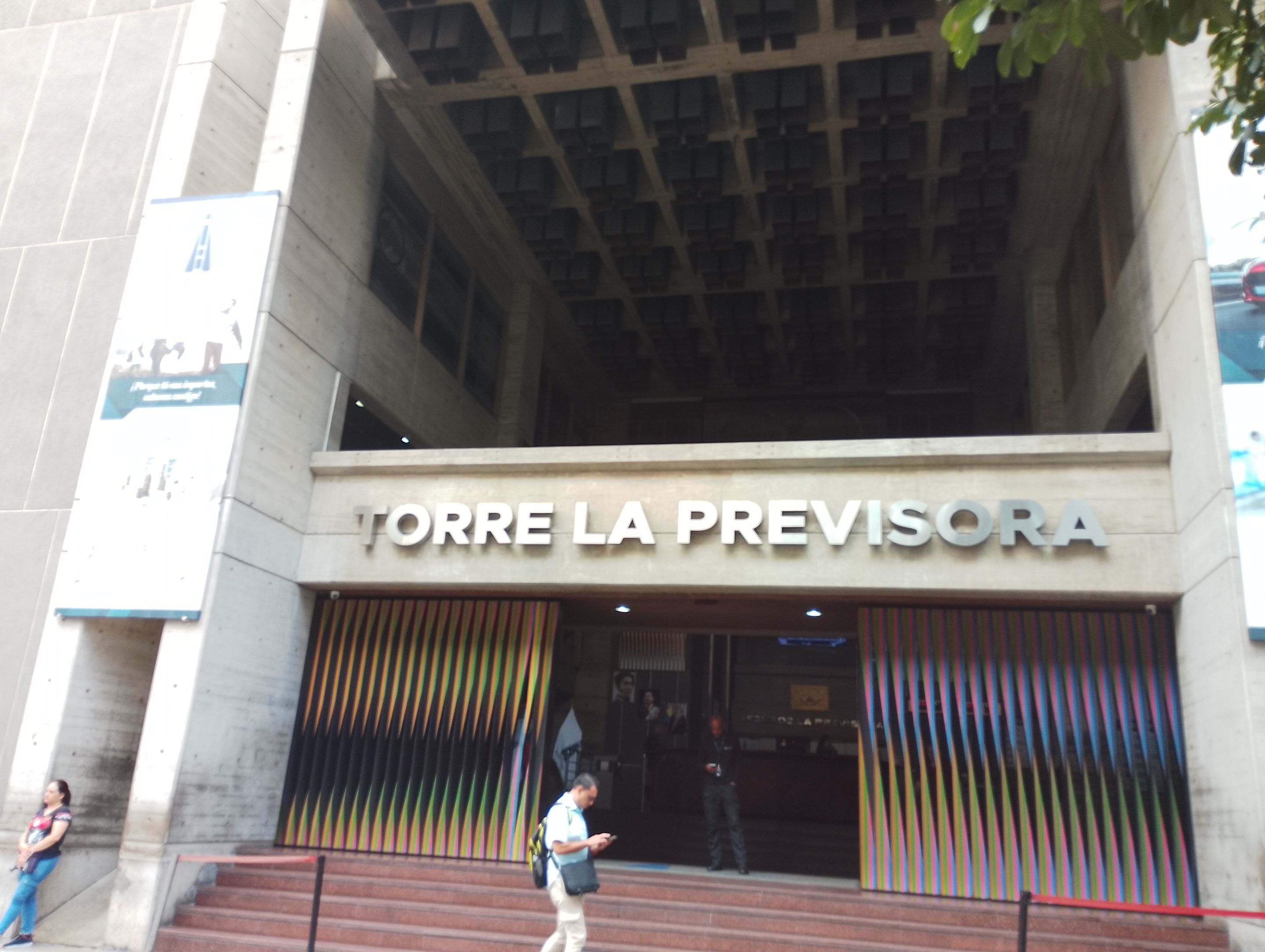
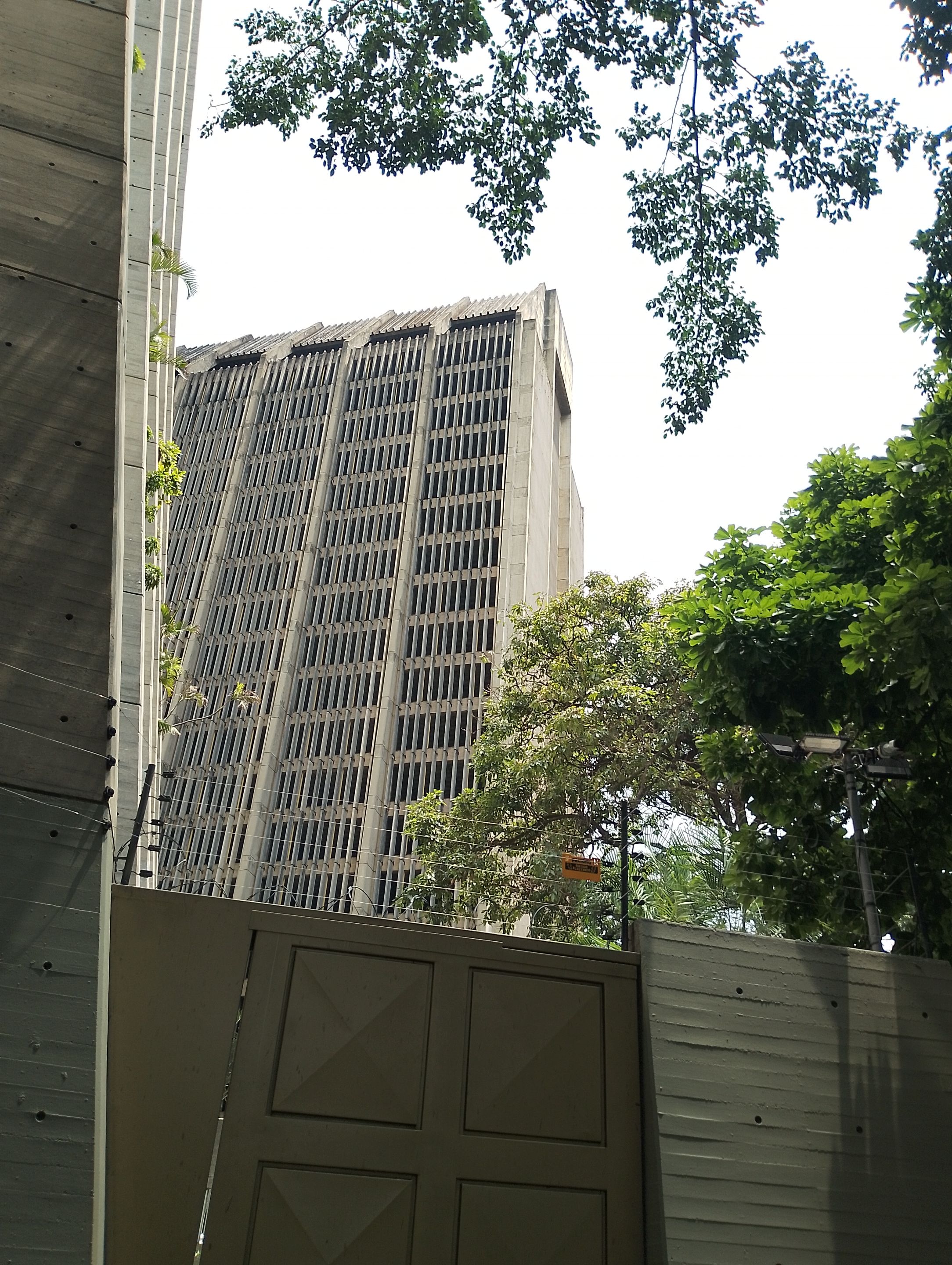
Mechanical parking tower.
Torre del estacionamiento mecánico.
Special care was taken by the architects in orienting the facades with the windows to the north and south, to avoid strong sunlight, having the greatest sun exposure to the east and west, where the clocks are located.
Concrete was used for the construction, since it was the most suitable material for the companies, due to its low cost and its wide trajectory with the use of this element, resulting very positive, knowing that these structures require a minimum of maintenance. In such a way that the building with a brutalist architecture rises as a firm and solid building.
Se resalta el especial cuidado que tuvieron los arquitectos al orientar las fachadas con los ventanales, hacia el norte y el sur, para evitar la fuerte luz del sol, teniendo la mayor exposición solar hacia este y oeste, donde están ubicados los relojes.
Para la construcción se utilizó concreto, ya que era el material más idóneo para las empresas, debido a su bajo costo y su amplia trayectoria con el uso de este elemento, resultando muy positivo, sabiendo que estas estructuras requieren un mínimo de mantenimiento. De tal manera que el edificio con una arquitectura brutalista se alza como un edificio firme y macizo.
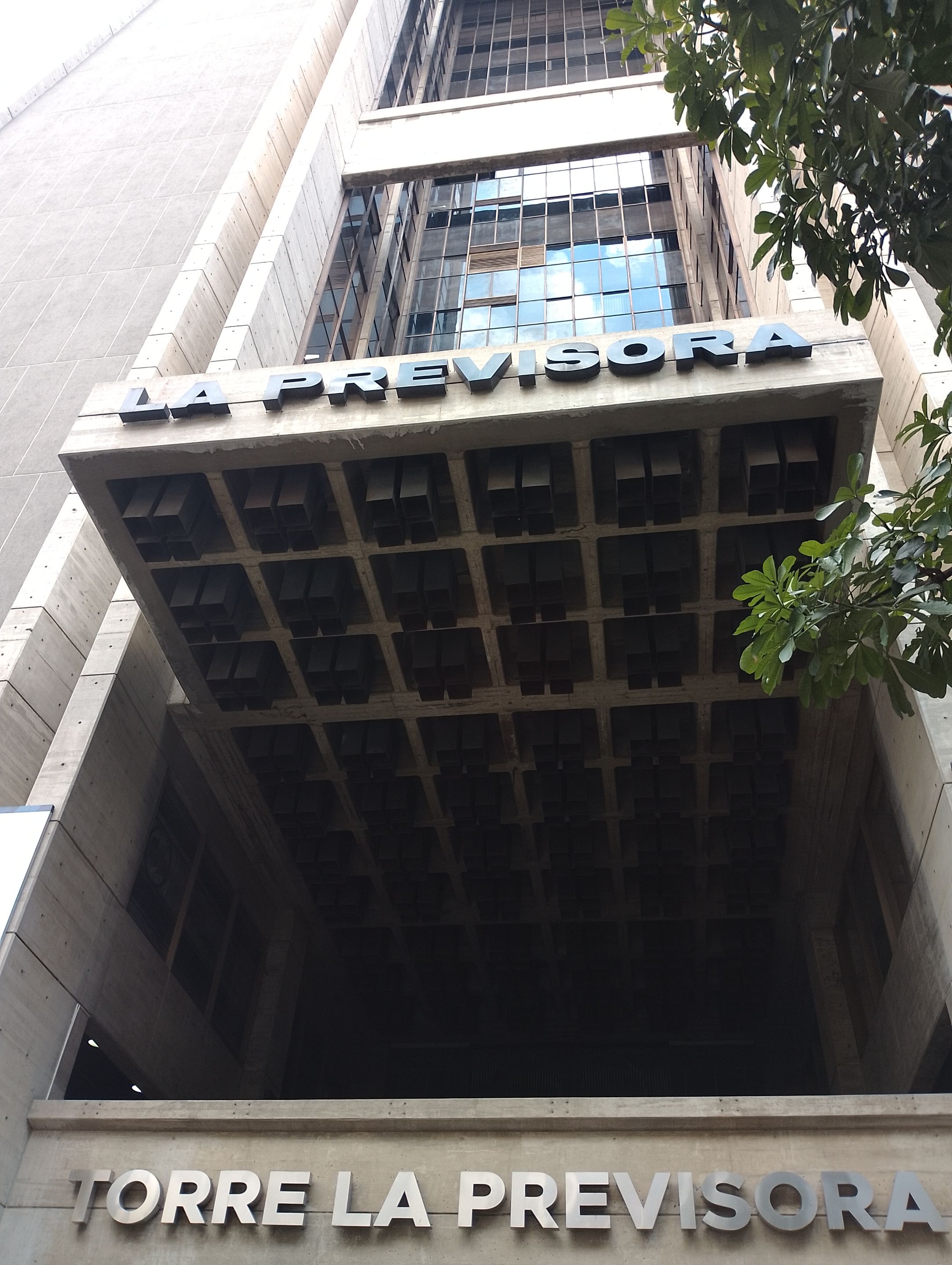
The clocks are also an emblematic reference of La Previsora building, since their time can be seen from 1.5 kilometers away. These were brought from Switzerland, their size is 8.30 meters high, by 4.7 meters wide, they have a depth of 1.5 meters, and have lights that allow the light to be seen from more than a kilometer away.
In short, the Seguros La Previsora building has become a symbolic structure for Venezuelans, both for its location, its tower, and its clocks, which mark the time for every passerby.
Los relojes también son un referente emblemático del edificio La Previsora, ya que su hora se ve a 1.5 kilómetros de distancia. Estos fueron traídos desde Suiza, su tamaño es de 8.30 metros de alto, por 4.7 metros de ancho, tienen una profundidad 1.5, cuenta con luminarias que permiten que la luz sea apreciada a más de un kilómetro de distancia.
En resumidas cuentas, el edificio de Seguros La Previsora se ha convertido en una estructura simbólica para los venezolanos, tanto por su ubicación, su torre, y sus relojes, que marcan el tiempo a cada transeúnte que pasa.
